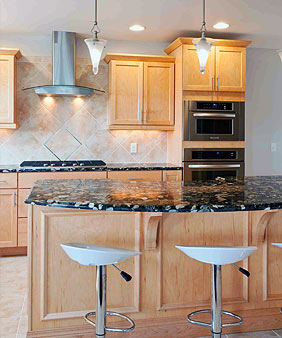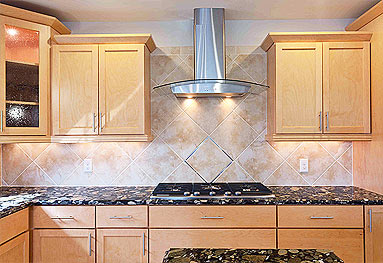Customers’ Vision Drives Design in Kitchen Remodel
It’s always fun to work with homeowners who have a vision for what they want in a kitchen remodel. What mattered most to the owners of this kitchen was having a modern-looking, functional space where a dramatically contrasting stone countertop would be the star.

Natural maple cabinets and unique stone
The couple selected their cabinetry from our Integrity line, solid wood cabinets that their remodeler likes to work with, and opted for a natural maple finish. To create the linear, sleek and modern look they wanted, we used a combination of standard and customized pieces that provided balance and easy access from all points.
Searching for stunning stone
Because the countertop was going to be the centerpiece, finding just the right stone required some searching. The homeowners knew what they wanted, but they hadn’t seen it anywhere. The color had to be just right—exotic and very unique. Their search for the perfect stone included assistance from our vendors and some suggestions from their remodeler. They finally discovered it while walking around a granite yard, and everything else fell into place.
The range hood was customized to work with the nine-foot ceilings in the ten-year-old kitchen. We used varying sizes of custom cabinetry to flank the hood so we could maximize storage without visually overwhelming the space.

Custom range hood and decorative glass cabinet door
Looking to the left of the hood, you can see the glass door on the top corner cabinet. The raindrop effect in the glass is another very practical customization. It’s light like glass, but no one will know if there’s chaos behind it. The shadow box effect on the island is another minor customization that adds visual interest.
Another angle of the kitchen
No matter which way you come into the kitchen, there is an easy flow. The curve on the countertop allows for seating and also helps with clearance, especially near the refrigerator where a straight edge would have interfered with traffic and opening doors. Custom cabinets to the left of the sink angle back toward the wall—again to promote an easy flow into the kitchen and around the island.
Did you notice that the work triangle—the flow from sink to stove to refrigerator—is fairly large? That guideline is really being stretched with modern kitchen designs as the island is becoming a work center. In many designs it really comes down to the preference of the homeowner and how they plan to function in their kitchen. That’s why we spend so much time asking questions when we begin the design process.
Satisfaction
With careful design and customization of cabinets, we created a very clean, symmetrical look. Notice how the dark granite stands out against the light cabinetry, flooring and ceramic tile backsplash. The homeowners are pleased that we gave them the dramatic contrast they had set out to achieve.