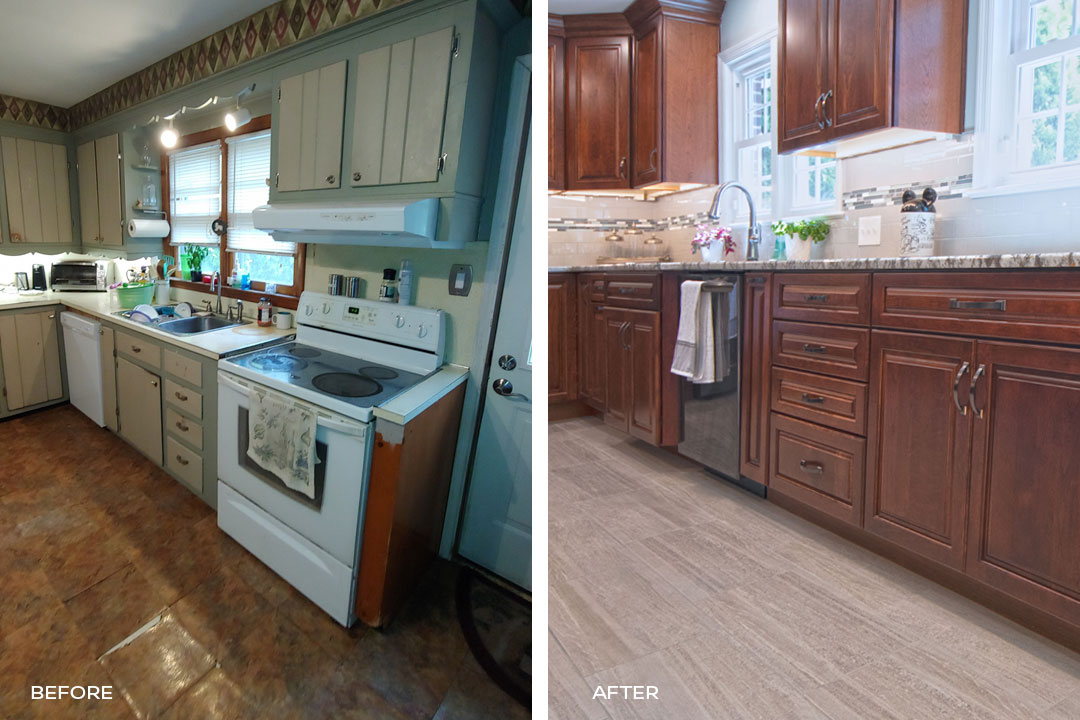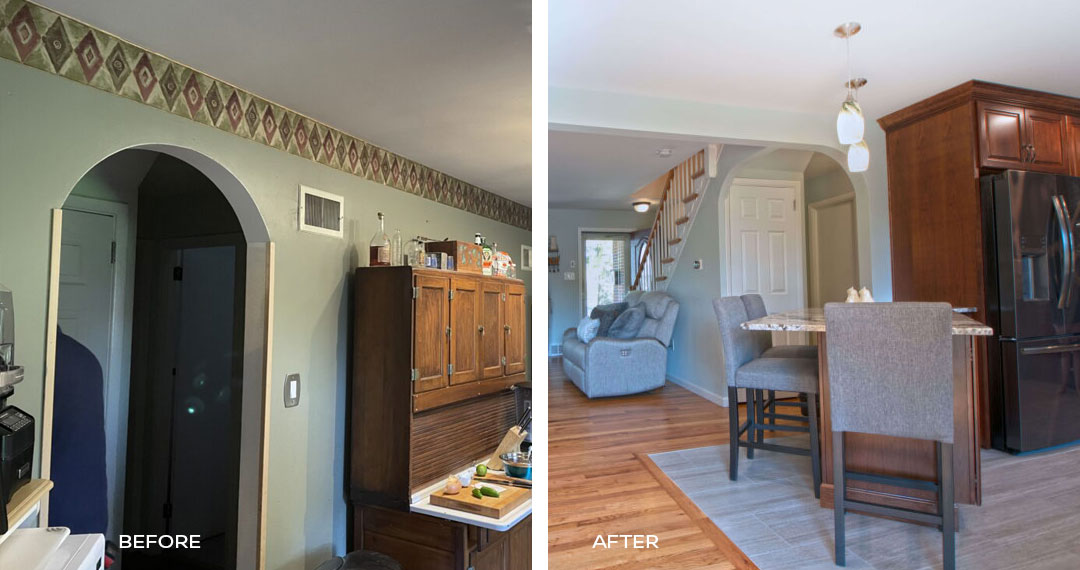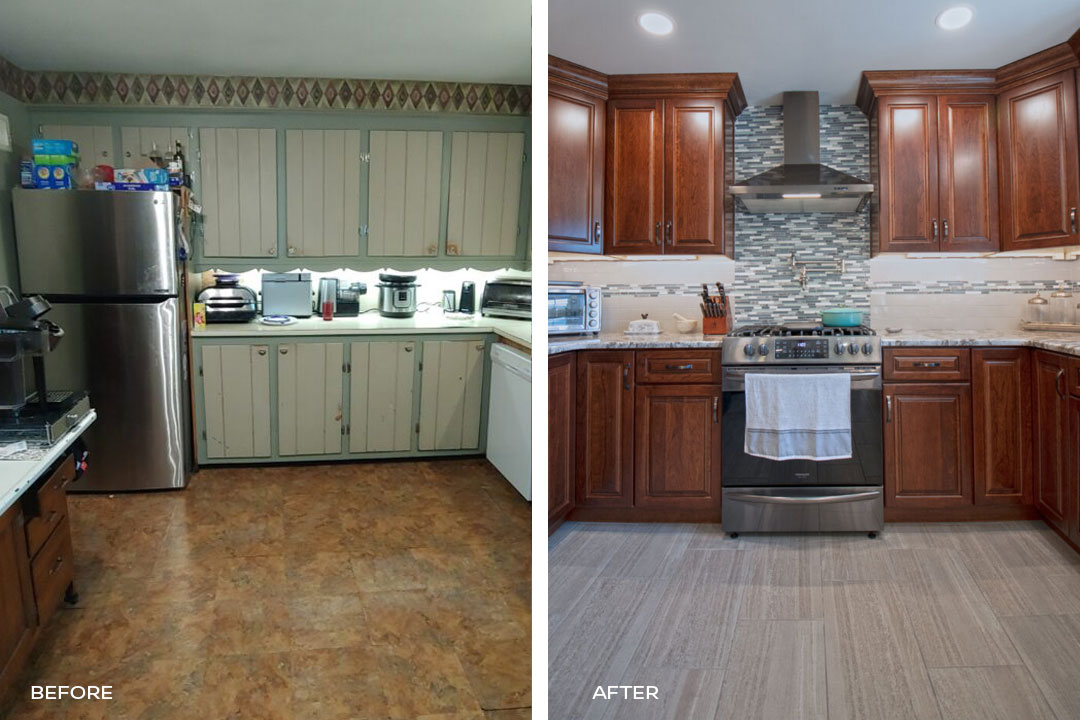A 1950’s Kitchen Remodel in Wyomissing, PA
The Pros and Cons of a Retro 1950’s Kitchen
Although design trends may come and go, some design elements stand the test of time. No kitchen has held its own better than the 1950’s kitchen. Nearly 75 years later, kitchen designers across the globe are still using 1950’s design elements in new and remodeled kitchens: vibrant cabinetry colors, chrome and stainless-steel accents, banquettes and breakfast nooks, checkerboard floors, and colorful tile backsplashes, just to name a few.
But as charming as these design elements may be, cooking in an original time capsule 1950’s kitchen has its drawbacks. Just ask Penny, a Wyomissing, PA resident who had been churning out meals in a home that featured the same floor plan, cabinetry, and countertops since it was built in 1953.

Although retro kitchen elements have retained their charm when used in contemporary kitchens, the way we use kitchens has transformed over the past several decades. The 1950s kitchen layout was built to be a command center for a solo cook. Imagine the quintessential 1950’s TV housewife like Donna Reed, Gracie Allen, Margaret Anderson, or June Cleaver, churning out meals in the kitchen and transporting them to the dinner table in a dedicated dining room where the entire family sat down together to eat at 5 p.m.
In the 1950’s kitchen, there were no kitchen islands; countertops and workspaces were oriented toward the wall in square or U-shaped layouts with utilitarian cabinets and linoleum floors. And because this space was meant to be a culinary workshop for one, it was not designed for the way families use kitchens today – where family members eat breakfast and pack lunches at the same time, or where guests socialize and help with meal prep while the host cooks and visits with them.
A Kitchen Makeover 70 Years in the Making
For Penny and her family, it was high time for a kitchen remodel that would allow them more lifestyle flexibility while still retaining the charm of their 1950’s home. D&B Elite Custom Homes started by developing a new floor plan that moved a door and opened up the dining room, living room, and kitchen area to create more open space. To respect the 1950’s character of the home, they preserved the curved opening of the doorway leading from the living area into the kitchen. A kitchen island that faces the living area allows the cook to participate in family conversations and activities while in the kitchen.

The kitchen cabinetry went from (1953) serviceable to (2022) spectacular, with upper cabinets and crown molding that extend all the way to the ceiling. And if you think these Merillat Masterpiece Fairlane Square cabinets in cherry wood with Autumn Blush Stain finish and 5-piece drawers look great at a glance, you should see the many features and upgrades hidden within – a spice pull-out, a mixer-lift cabinet, and soft-close drawers and doors throughout.
Penny and her daughter, however, are most smitten with the conversion from an electric stove to a gas stove, complete with an air fryer in the oven!

Swartz Kitchen & Bath Designer Jade Reinhart, made creative use of Merillat’s cabinetry components to hide a plumbing stack that couldn’t be relocated. She used a 12”- deep wine rack pulled forward and customized around the bump out to conceal the plumbing stack while still creating a partially usable cabinet. This allowed the run of kitchen cabinets to extend beyond the stack, creating a better design flow.
New flooring, new windows, granite countertops, and a linear blend mosaic backsplash feature behind the stove and hood complete the look in this incredible kitchen transformation.
The Best of Both Eras
No need to wait 70 years to remodel your retro kitchen – call Swartz Kitchen & Baths today to see how we can help you enjoy both the charm of your older home and the benefits of a new contemporary kitchen!
A 1950’s Kitchen Remodel in Wyomissing, PA
The Pros and Cons of a Retro 1950’s Kitchen
Although design trends may come and go, some design elements stand the test of time. No kitchen has held its own better than the 1950’s kitchen. Nearly 75 years later, kitchen designers across the globe are still using 1950’s design elements in new and remodeled kitchens: vibrant cabinetry colors, chrome and stainless-steel accents, banquettes and breakfast nooks, checkerboard floors, and colorful tile backsplashes, just to name a few.
But as charming as these design elements may be, cooking in an original time capsule 1950’s kitchen has its drawbacks. Just ask Penny, a Wyomissing, PA resident who had been churning out meals in a home that featured the same floor plan, cabinetry, and countertops since it was built in 1953.

Although retro kitchen elements have retained their charm when used in contemporary kitchens, the way we use kitchens has transformed over the past several decades. The 1950s kitchen layout was built to be a command center for a solo cook. Imagine the quintessential 1950’s TV housewife like Donna Reed, Gracie Allen, Margaret Anderson, or June Cleaver, churning out meals in the kitchen and transporting them to the dinner table in a dedicated dining room where the entire family sat down together to eat at 5 p.m.
In the 1950’s kitchen, there were no kitchen islands; countertops and workspaces were oriented toward the wall in square or U-shaped layouts with utilitarian cabinets and linoleum floors. And because this space was meant to be a culinary workshop for one, it was not designed for the way families use kitchens today – where family members eat breakfast and pack lunches at the same time, or where guests socialize and help with meal prep while the host cooks and visits with them.
A Kitchen Makeover 70 Years in the Making
For Penny and her family, it was high time for a kitchen remodel that would allow them more lifestyle flexibility while still retaining the charm of their 1950’s home. D&B Elite Custom Homes started by developing a new floor plan that moved a door and opened up the dining room, living room, and kitchen area to create more open space. To respect the 1950’s character of the home, they preserved the curved opening of the doorway leading from the living area into the kitchen. A kitchen island that faces the living area allows the cook to participate in family conversations and activities while in the kitchen.

The kitchen cabinetry went from (1953) serviceable to (2022) spectacular, with upper cabinets and crown molding that extend all the way to the ceiling. And if you think these Merillat Masterpiece Fairlane Square cabinets in cherry wood with Autumn Blush Stain finish and 5-piece drawers look great at a glance, you should see the many features and upgrades hidden within – a spice pull-out, a mixer-lift cabinet, and soft-close drawers and doors throughout.
Penny and her daughter, however, are most smitten with the conversion from an electric stove to a gas stove, complete with an air fryer in the oven!

Swartz Kitchen & Bath Designer Jade Reinhart, made creative use of Merillat’s cabinetry components to hide a plumbing stack that couldn’t be relocated. She used a 12”- deep wine rack pulled forward and customized around the bump out to conceal the plumbing stack while still creating a partially usable cabinet. This allowed the run of kitchen cabinets to extend beyond the stack, creating a better design flow.
New flooring, new windows, granite countertops, and a linear blend mosaic backsplash feature behind the stove and hood complete the look in this incredible kitchen transformation.
The Best of Both Eras
No need to wait 70 years to remodel your retro kitchen – call Swartz Kitchen & Baths today to see how we can help you enjoy both the charm of your older home and the benefits of a new contemporary kitchen!