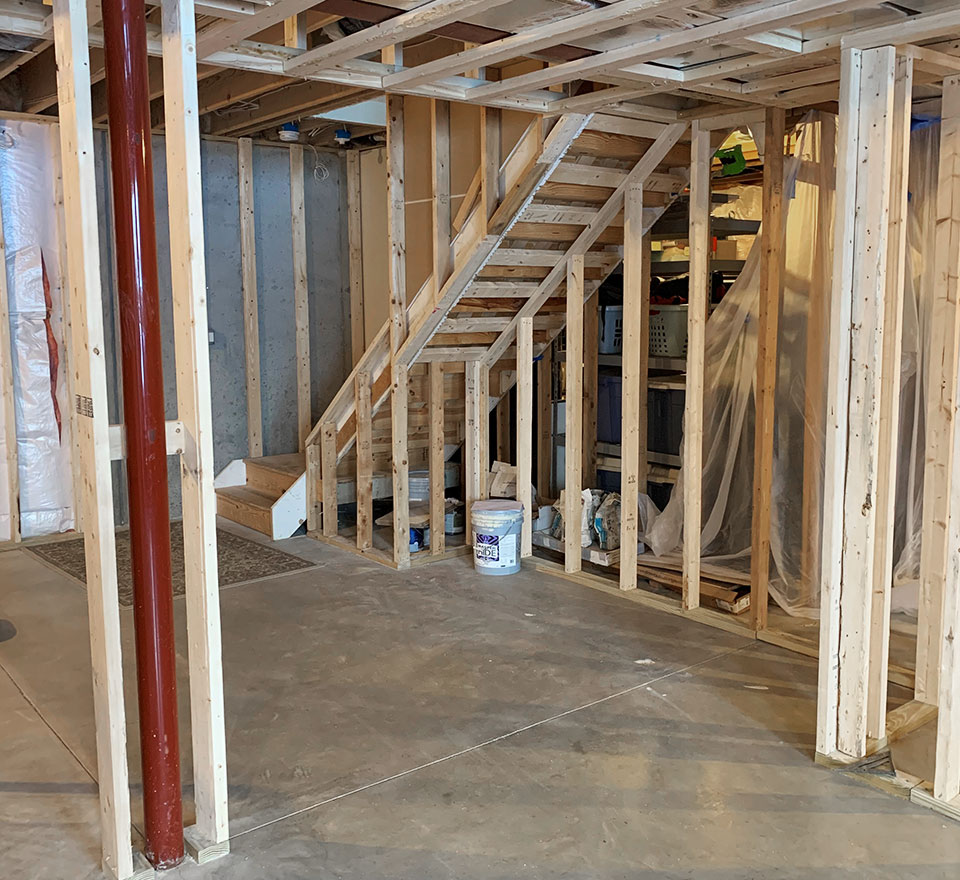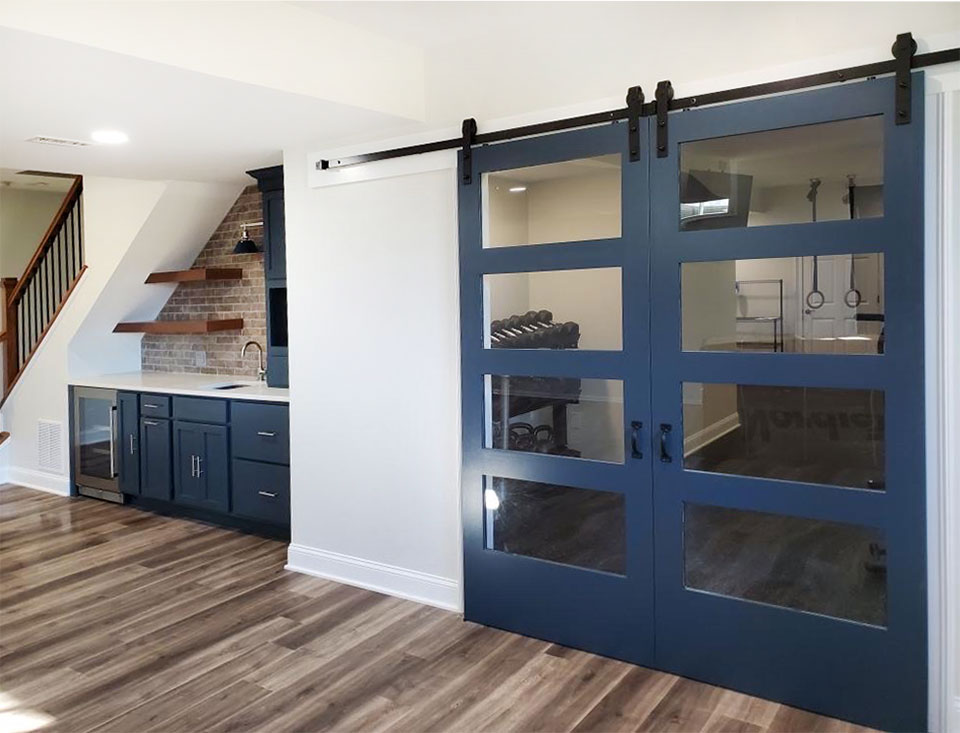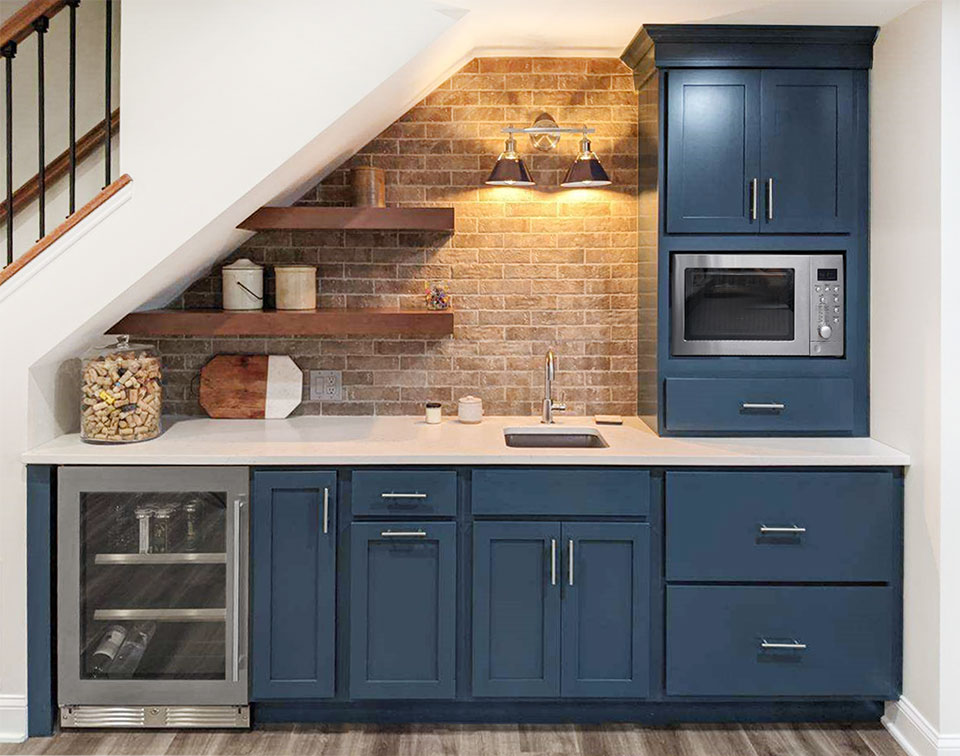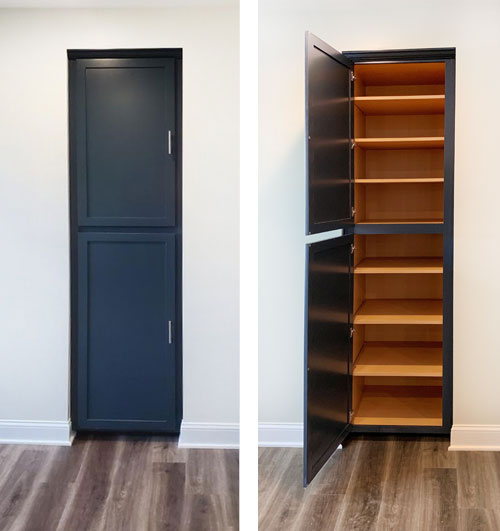A Basement Remodel in Mechanicsburg, PA
What does a busy working professional do when the COVID-19 pandemic hits? Like many others, Leah Shiley, a principal in an architecture firm, was faced with new challenges. She was busier than ever at work, and, with the entire family stuck at home, their needs changed drastically. Her husband, Andrew, an avid workout enthusiast, missed his daily routine at the gym. And three growing kids (one of them already in high school) needed more space for all of their at-home activities. This prompted the couple to embark on their biggest home project yet — bringing approximately 800 square feet of unused space in the walk-out basement up to its full potential.

Basement remodels have spiked in popularity since the pandemic hit, and today we’ve compiled a few reasons why you might want to consider a basement remodel in your own home. The beautiful before and after pictures of Leah’s basement remodel will be just the inspiration you need to get started.

The Upswing in Basement Remodels
Since the start of the COVID-19 pandemic, home designers and builders have seen a huge swell in home improvement projects. Being forced to stay inside has motivated families and homeowners to make the most out of the space in their homes, adapting them to ever-changing needs. While our builder partners have helped clients renovate numerous kitchens and bathrooms over the past year, they have also seen a steep increase in basement remodels. Bringing new energy into spaces that have traditionally been underutilized or neglected is a great way to maximize your square footage, so it’s no wonder basement remodels have been included in a number of 2021 renovation trends lists.
Create Much-Needed Separation
Creating healthy boundaries and establishing work-life balance is an important way to reduce stress at home and boost efficiency at work. In this new world of remote working and learning, it has become increasingly difficult to maintain these boundaries. Building a home office in the basement is a great way for remote working professionals to stay focused and productive during the workday. Likewise, many families have transitioned to online learning, and have felt the need for an at-home classroom. A basement remodel not only provides the space necessary for a home office or classroom, but the physical separation of floors makes it easier to establish the boundaries that are necessary for a happy home life.
In the face of the pandemic, multi-generational family homes and guest suites are also in greater demand. Your basement could be the perfect place to create dedicated space for family members or friends. No matter what type of space you need most, a basement remodel can provide necessary boundaries and privacy.
Include Space for Hobbies and Interests
While you may need to reserve space for practical purposes like laundry machines and extra storage, why not throw in some fun when possible? That’s just what many families have been doing over the last few months, as we’ve continued to see an exciting increase in basement upgrades. Some homeowners have remodeled their basements to serve as at-home movie theaters, art studios, recording studios, and, yes, gyms. Your basement might be the perfect place to incorporate space for your hobbies and interests.
Consider questions like these before you jump in to a basement remodel project. Having just gone through the experience, Leah Shiley has a few pieces of advice: “You think because you’re living upstairs and the basement construction is downstairs, you’ll be fine, but be prepared for the fact that you’ll be living with construction dust and the noise of a renovation for a while. Also, remember the larger the project, the more decisions you’ll have to make – there are a lot of details to consider from space planning to flooring to lighting to cabinetry hardware. Finally, while it’s important to respect a budget, Leah points out that quality cabinetry is worth the investment. I’m glad I got what I wanted and didn’t try to cut corners on cabinetry; I can see that our investment is going to pay off.”
Add Value to Your Home
Now more than ever, home-buyers are seeking homes with basements. If you are looking to sell your home, a remodeled basement could add more value than an unfinished basement, with less cost to you than an above-ground addition. If you’re not planning on selling your home, a basement remodel can add considerable value to your daily life.
An Inspirational Basement Remodel
It’s clear by now why basement remodels are becoming more and more popular, but you might be wondering what your basement could look like after the renovation process. This before and after from Leah Shiley’s home in Mechanicsburg, PA (designed with help from Shelly Greene and built by Tradesman Building Group) illustrates how much of an impact a basement remodel can have on a home.

Before the remodel, Leah and her family were using their basement as a storage space. When new needs arose, they decided to transform their basement into something else entirely. While there’s still enough room for general storage, now there’s also a home gym, a second family room, a kitchenette and wet bar (complete with a wine fridge and microwave), and a storage area specifically designated for family board games. With her eye for design, Shiley knew how to make the most out of her home and to play up her family’s favorite pastimes, including a love of board games, movie nights with their favorite drinks and snacks, and the ability to work out from home.
We love everything about this basement remodel, but there are a few features that we want to spotlight. One of those features is the set of barn doors that open into the home gym. The original plan only included one door, but when Shiley requested two, the builders moved the bar area under the stairs to create more space. The double barn doors turned out beautifully and create a nice separation between the second family room and the home gym.
To fit the kitchenette under the stairs without having to completely customize cabinetry, Leah opted for a combination of cabinetry and ginger-stained open shelving. This design trick creates a crisp, modern look and provides just enough storage space without requiring extensive modification to the cabinetry. The Woodmont Cabinetry cabinets showcase one of the company’s newest finishes, a beautiful deep blue called Adriatic Sea, which brings a bold and sophisticated pop of color to the basement design.
 Another stand-out feature is the tall pantry, which transformed an existing HVAC utility cubby into a storage space for the family’s favorite board games. Sometimes it can be difficult to imagine how traditional cabinetry might look in spaces other than the kitchen or bathroom. We love this use of the unique use of a pantry that suits the family’s needs while maintaining a cohesive cabinetry design.
Another stand-out feature is the tall pantry, which transformed an existing HVAC utility cubby into a storage space for the family’s favorite board games. Sometimes it can be difficult to imagine how traditional cabinetry might look in spaces other than the kitchen or bathroom. We love this use of the unique use of a pantry that suits the family’s needs while maintaining a cohesive cabinetry design.
Enjoy The Swartz Experience From Anywhere
Even though the team on this big project faced challenges including: remote design collaboration (via email, text, and the occasional phone call); changes in building plans; and, a couple of hiccups that are inevitably part of any remodeling process, the basement turned out beautifully. Leah and her family are looking forward to many home workouts, movie nights, and game nights with friends for years to come.
Swartz Kitchens & Baths designer Shelly Greene said, “Despite the challenges of COVID and Leah’s busy schedule, I wanted to give her the same experience she would’ve had if she had visited the showroom. With a dedicated designer and building team, your dream remodel can be accomplished even when you face unique challenges along the way.” Indeed, at Swartz Kitchens & Baths, we strive to ensure everyone has the best experience possible, no matter what the project entails or how busy their schedule is. If you’re ready to make the most out of your space by starting your own basement remodel, get in touch with our experts today.
A Basement Remodel in Mechanicsburg, PA
What does a busy working professional do when the COVID-19 pandemic hits? Like many others, Leah Shiley, a principal in an architecture firm, was faced with new challenges. She was busier than ever at work, and, with the entire family stuck at home, their needs changed drastically. Her husband, Andrew, an avid workout enthusiast, missed his daily routine at the gym. And three growing kids (one of them already in high school) needed more space for all of their at-home activities. This prompted the couple to embark on their biggest home project yet — bringing approximately 800 square feet of unused space in the walk-out basement up to its full potential.

Basement remodels have spiked in popularity since the pandemic hit, and today we’ve compiled a few reasons why you might want to consider a basement remodel in your own home. The beautiful before and after pictures of Leah’s basement remodel will be just the inspiration you need to get started.

The Upswing in Basement Remodels
Since the start of the COVID-19 pandemic, home designers and builders have seen a huge swell in home improvement projects. Being forced to stay inside has motivated families and homeowners to make the most out of the space in their homes, adapting them to ever-changing needs. While our builder partners have helped clients renovate numerous kitchens and bathrooms over the past year, they have also seen a steep increase in basement remodels. Bringing new energy into spaces that have traditionally been underutilized or neglected is a great way to maximize your square footage, so it’s no wonder basement remodels have been included in a number of 2021 renovation trends lists.
Create Much-Needed Separation
Creating healthy boundaries and establishing work-life balance is an important way to reduce stress at home and boost efficiency at work. In this new world of remote working and learning, it has become increasingly difficult to maintain these boundaries. Building a home office in the basement is a great way for remote working professionals to stay focused and productive during the workday. Likewise, many families have transitioned to online learning, and have felt the need for an at-home classroom. A basement remodel not only provides the space necessary for a home office or classroom, but the physical separation of floors makes it easier to establish the boundaries that are necessary for a happy home life.
In the face of the pandemic, multi-generational family homes and guest suites are also in greater demand. Your basement could be the perfect place to create dedicated space for family members or friends. No matter what type of space you need most, a basement remodel can provide necessary boundaries and privacy.
Include Space for Hobbies and Interests
While you may need to reserve space for practical purposes like laundry machines and extra storage, why not throw in some fun when possible? That’s just what many families have been doing over the last few months, as we’ve continued to see an exciting increase in basement upgrades. Some homeowners have remodeled their basements to serve as at-home movie theaters, art studios, recording studios, and, yes, gyms. Your basement might be the perfect place to incorporate space for your hobbies and interests.
Consider questions like these before you jump in to a basement remodel project. Having just gone through the experience, Leah Shiley has a few pieces of advice: “You think because you’re living upstairs and the basement construction is downstairs, you’ll be fine, but be prepared for the fact that you’ll be living with construction dust and the noise of a renovation for a while. Also, remember the larger the project, the more decisions you’ll have to make – there are a lot of details to consider from space planning to flooring to lighting to cabinetry hardware. Finally, while it’s important to respect a budget, Leah points out that quality cabinetry is worth the investment. I’m glad I got what I wanted and didn’t try to cut corners on cabinetry; I can see that our investment is going to pay off.”
Add Value to Your Home
Now more than ever, home-buyers are seeking homes with basements. If you are looking to sell your home, a remodeled basement could add more value than an unfinished basement, with less cost to you than an above-ground addition. If you’re not planning on selling your home, a basement remodel can add considerable value to your daily life.
An Inspirational Basement Remodel
It’s clear by now why basement remodels are becoming more and more popular, but you might be wondering what your basement could look like after the renovation process. This before and after from Leah Shiley’s home in Mechanicsburg, PA (designed with help from Shelly Greene and built by Tradesman Building Group) illustrates how much of an impact a basement remodel can have on a home.

Before the remodel, Leah and her family were using their basement as a storage space. When new needs arose, they decided to transform their basement into something else entirely. While there’s still enough room for general storage, now there’s also a home gym, a second family room, a kitchenette and wet bar (complete with a wine fridge and microwave), and a storage area specifically designated for family board games. With her eye for design, Shiley knew how to make the most out of her home and to play up her family’s favorite pastimes, including a love of board games, movie nights with their favorite drinks and snacks, and the ability to work out from home.
We love everything about this basement remodel, but there are a few features that we want to spotlight. One of those features is the set of barn doors that open into the home gym. The original plan only included one door, but when Shiley requested two, the builders moved the bar area under the stairs to create more space. The double barn doors turned out beautifully and create a nice separation between the second family room and the home gym.
To fit the kitchenette under the stairs without having to completely customize cabinetry, Leah opted for a combination of cabinetry and ginger-stained open shelving. This design trick creates a crisp, modern look and provides just enough storage space without requiring extensive modification to the cabinetry. The Woodmont Cabinetry cabinets showcase one of the company’s newest finishes, a beautiful deep blue called Adriatic Sea, which brings a bold and sophisticated pop of color to the basement design.
Another stand-out feature is the tall pantry, which transformed an existing HVAC utility cubby into a storage space for the family’s favorite board games. Sometimes it can be difficult to imagine how traditional cabinetry might look in spaces other than the kitchen or bathroom. We love this use of the unique use of a pantry that suits the family’s needs while maintaining a cohesive cabinetry design.

Enjoy The Swartz Experience From Anywhere
Even though the team on this big project faced challenges including: remote design collaboration (via email, text, and the occasional phone call); changes in building plans; and, a couple of hiccups that are inevitably part of any remodeling process, the basement turned out beautifully. Leah and her family are looking forward to many home workouts, movie nights, and game nights with friends for years to come.
Swartz Kitchens & Baths designer Shelly Greene said, “Despite the challenges of COVID and Leah’s busy schedule, I wanted to give her the same experience she would’ve had if she had visited the showroom. With a dedicated designer and building team, your dream remodel can be accomplished even when you face unique challenges along the way.” Indeed, at Swartz Kitchens & Baths, we strive to ensure everyone has the best experience possible, no matter what the project entails or how busy their schedule is. If you’re ready to make the most out of your space by starting your own basement remodel, get in touch with our experts today.