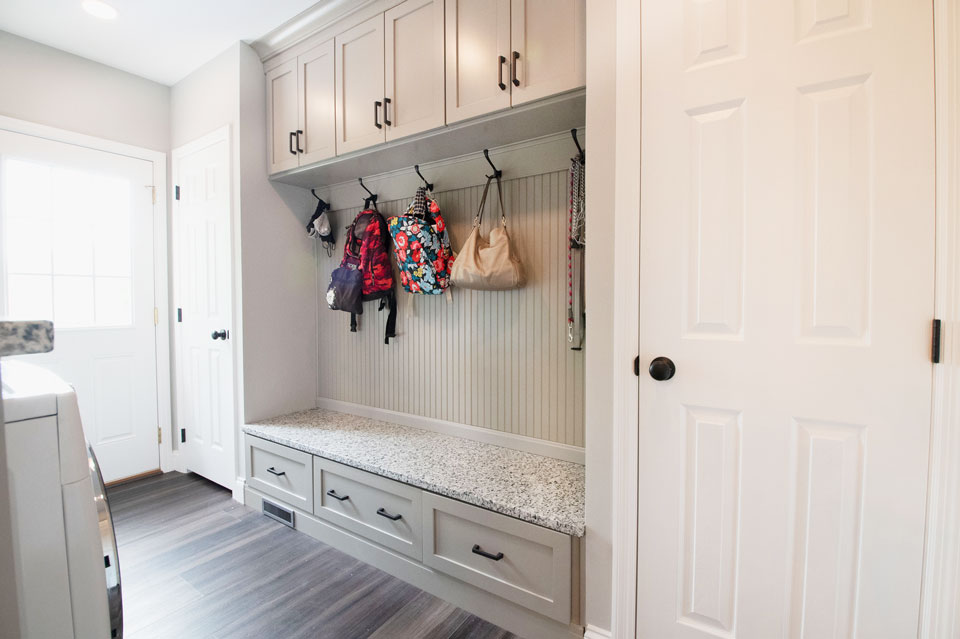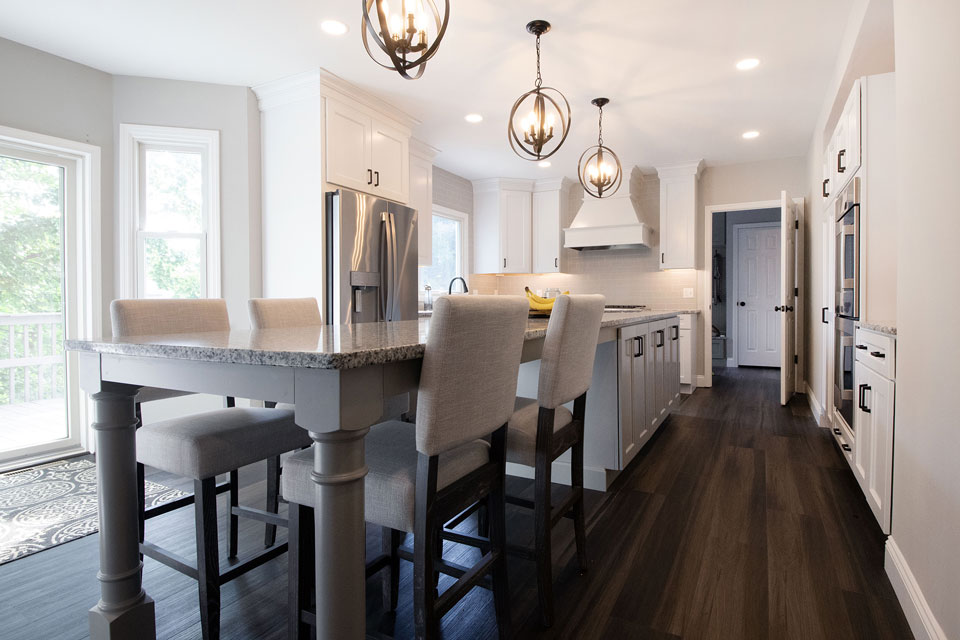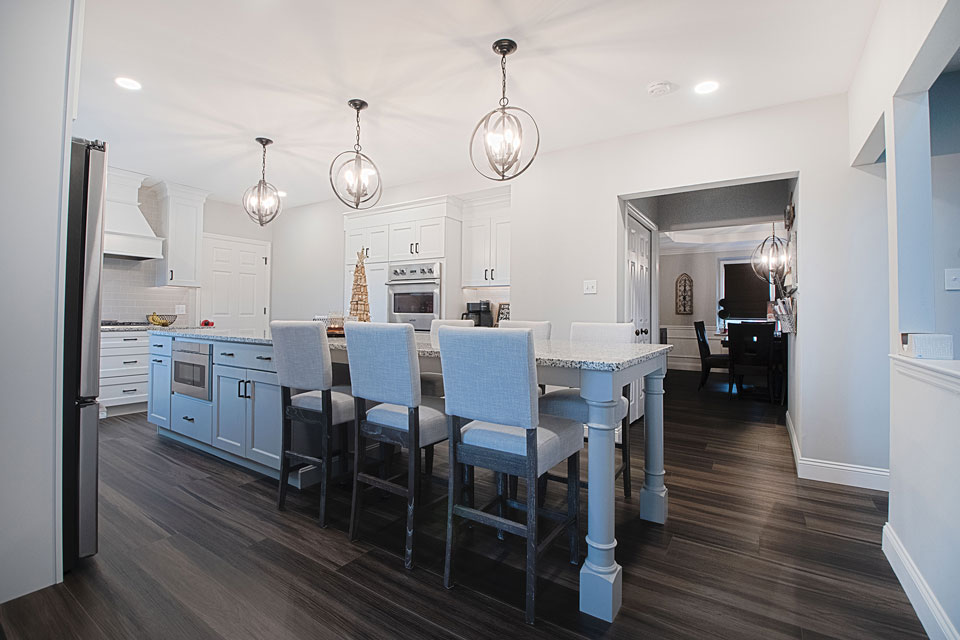A Mudroom and Laundry Room Redesign to Match One Reading, PA Family’s New Kitchen
Kick Off Your Shoes and Roll Up Your Mudroom Remodeling Sleeves
Does your home have a garage entryway that opens into the kitchen? For many homeowners, a side or back entrance that leads into the kitchen is the primary entrance used every day. And if the kitchen is the heart of the home, the mudroom, or garage entryway, is the brain. It may be compact, but this space must be smart and efficient, with storage for everything you need to keep life running smoothly. It also helps if it looks great, too.
When one Reading, PA family decided to renovate their kitchen, they included the adjacent mudroom, which also serves as a laundry room. With the help of D&B Elite Custom, the family used Woodmont Cabinetry in a Montana 5 door style with a Pebble paint finish, to create a seamless, unified look between this all-important transition space and the now bright and airy family kitchen.

A Woodmont Cabinetry bookcase got repurposed as a shoe rack next to the washer and dryer to neatly corral the family’s large collection of shoes. Mudrooms can be a tripping hazard when there is no built-in system for shoe storage; this solution isn’t just safer, it looks great, too. A bench opposite the shoe storage features additional storage and allows family members to comfortably put on or remove shoes when coming and going.
Dedicated hooks positioned above the bench will keep backpacks, masks, dog leashes, coats, canvas grocery bags, or umbrellas in their place. This prevents these everyday items from floating around the house and makes them easier to find when leaving the house.
Upper and lower cabinets are an organizational must-have for mudrooms. They’re a convenient place to neatly tuck away hats, gloves, scarves, sports equipment, bulk items, laundry detergent, and other items. You can even include outlets and USB ports for charging phones, tablets, etc. to have everything you need – including electronics – at the ready when leaving the house.

A Kitchen with a Mudroom View
Both pretty and functional, the mudroom complements the kitchen creating seamless sightlines from the kitchen into the mudroom and vice versa. Here, Merillat Cabinetry in a Classic Glenrock door style with Cotton painted cabinets and a Shale painted island tie everything together. Black bronze pulls complete the look. A large center island complete with a prep area, a microwave, and seating for six commands the kitchen.
Kitchen islands can sometimes be clutter hotspots, but thanks to the adjacent mudroom, there’s ample space to store everyday items so the kitchen can shine as a clutter-free space. When your kitchen and mudroom is professionally designed and organized, the benefits are many. You increase efficient use of space, streamline daily habits, and save valuable time simply because everything is in its right place.

We hope these suggestions have inspired you to rethink your everyday entryway or mudroom. If you’re looking to remodel your kitchen, mudroom, or both — contact Swartz Kitchens & Baths for help. Our design experts will have ideas and solutions that improve your layout, your storage options, and, ultimately, your life.
A Mudroom and Laundry Room Redesign to Match One Reading, PA Family’s New Kitchen
Kick Off Your Shoes and Roll Up Your Mudroom Remodeling Sleeves
Does your home have a garage entryway that opens into the kitchen? For many homeowners, a side or back entrance that leads into the kitchen is the primary entrance used every day. And if the kitchen is the heart of the home, the mudroom, or garage entryway, is the brain. It may be compact, but this space must be smart and efficient, with storage for everything you need to keep life running smoothly. It also helps if it looks great, too.
When one Reading, PA family decided to renovate their kitchen, they included the adjacent mudroom, which also serves as a laundry room. With the help of D&B Elite Custom, the family used Woodmont Cabinetry in a Montana 5 door style with a Pebble paint finish, to create a seamless, unified look between this all-important transition space and the now bright and airy family kitchen.

A Woodmont Cabinetry bookcase got repurposed as a shoe rack next to the washer and dryer to neatly corral the family’s large collection of shoes. Mudrooms can be a tripping hazard when there is no built-in system for shoe storage; this solution isn’t just safer, it looks great, too. A bench opposite the shoe storage features additional storage and allows family members to comfortably put on or remove shoes when coming and going.
Dedicated hooks positioned above the bench will keep backpacks, masks, dog leashes, coats, canvas grocery bags, or umbrellas in their place. This prevents these everyday items from floating around the house and makes them easier to find when leaving the house.
Upper and lower cabinets are an organizational must-have for mudrooms. They’re a convenient place to neatly tuck away hats, gloves, scarves, sports equipment, bulk items, laundry detergent, and other items. You can even include outlets and USB ports for charging phones, tablets, etc. to have everything you need – including electronics – at the ready when leaving the house.

A Kitchen with a Mudroom View
Both pretty and functional, the mudroom complements the kitchen creating seamless sightlines from the kitchen into the mudroom and vice versa. Here, Merillat Cabinetry in a Classic Glenrock door style with Cotton painted cabinets and a Shale painted island tie everything together. Black bronze pulls complete the look. A large center island complete with a prep area, a microwave, and seating for six commands the kitchen.
Kitchen islands can sometimes be clutter hotspots, but thanks to the adjacent mudroom, there’s ample space to store everyday items so the kitchen can shine as a clutter-free space. When your kitchen and mudroom is professionally designed and organized, the benefits are many. You increase efficient use of space, streamline daily habits, and save valuable time simply because everything is in its right place.

We hope these suggestions have inspired you to rethink your everyday entryway or mudroom. If you’re looking to remodel your kitchen, mudroom, or both — contact Swartz Kitchens & Baths for help. Our design experts will have ideas and solutions that improve your layout, your storage options, and, ultimately, your life.