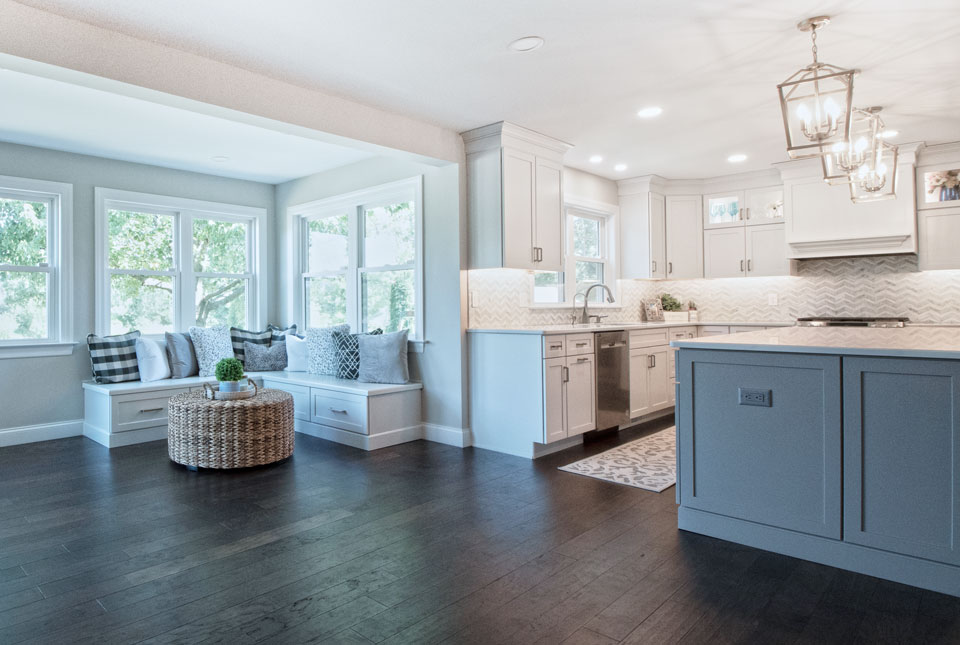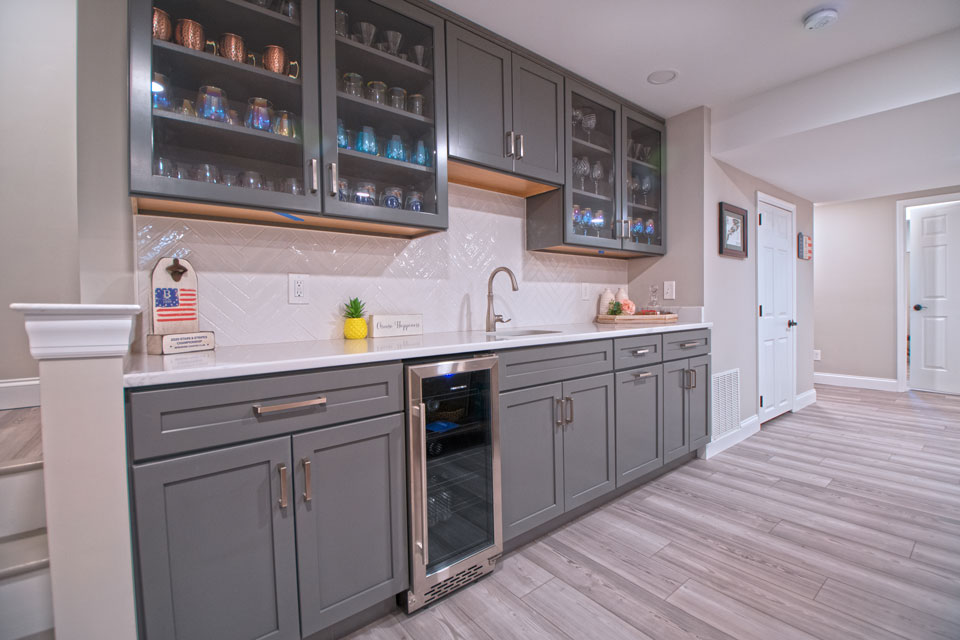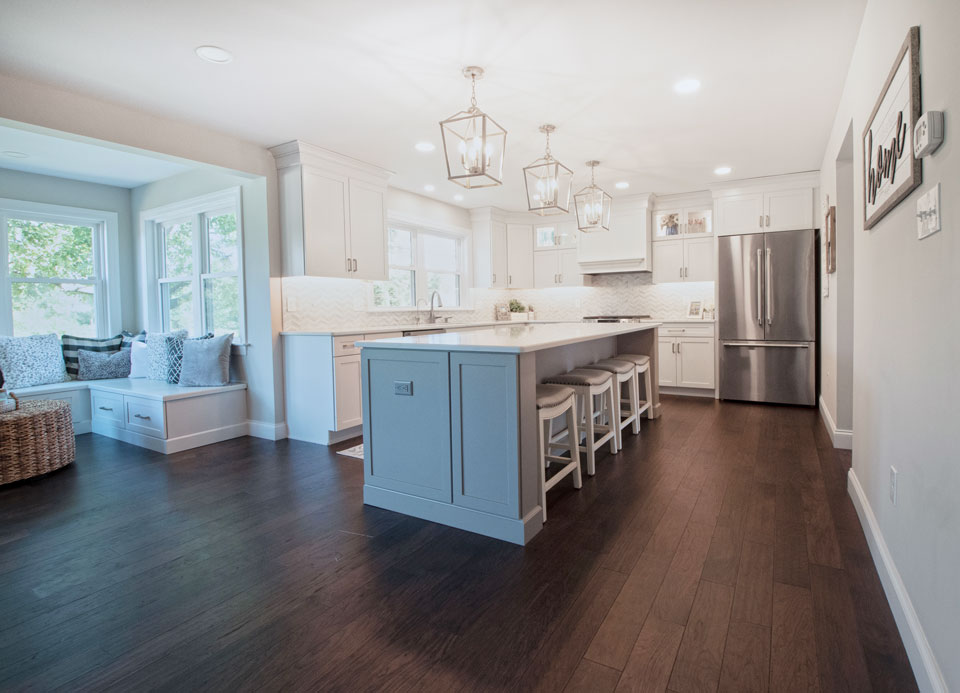How to Unify Your Home’s Design with Bathroom, Kitchen, and Basement Cabinetry
Interior designers use special tricks to pull a home together. How do they create a cohesive, harmonious, high-end look? One of their golden rules is repeating elements and colors: hardwood floors that run throughout the home; the same window treatment style in every room; a single trim color; matching hardware. Another smart solution? A cabinetry style that works beyond the kitchen.
Using Cabinetry to Unify a Home’s Interior Design
When one family in Sinking Spring, PA decided to renovate their home, they turned to the pros at D&B Elite Custom a full basement renovation, a complete transformation of the first floor, and the relocation of the laundry room to the second floor.
The original, small L-shaped kitchen was in the middle of the back half of the house next to the family room. Nothing about its location or its angled, low kitchen island functioned well. And the formal dining room adjacent to the old kitchen was rarely used. D&B Elite Custom removed the wall between the kitchen and the formal dining area and moved the kitchen into the dining space. Adding a large walk-in pantry, a generous island, and banquet seating transformed the space into a bright, spacious eat-in kitchen that is now the hub of the home for this Sinking Spring family.

The first-floor update also included a full renovation of the family’s living area, home office, mudroom, and bathroom. By moving the laundry upstairs into a small room, the owners had previously used as a nursery, the family was able to gain additional mudroom space for shoe cubbies, coat lockers, and backpacks.
Basement Cabinetry for the Win
To further accommodate the lifestyle of this family with growing children, walls were removed in the finished basement with several enclosed rooms to open the space so it can be used as a TV-viewing and recreational area. The basement cabinetry used in the wet bar features Merillat Classic Series® Portrait Square door style with a Cotton White painted finish, echoing the door style and finish used in the mudroom and laundry room one floor above. To reinforce a sense of cohesion, while adding a layer of interest, the basement vanity is the same Portrait door style in a Graphite painted finish.

White and Gray Kitchen Cabinetry Create a Cohesive Masterpiece
The kitchen is now the showstopper in this home, so to elevate the look while still keeping in the classic, Shaker-style theme utilized in the rest of the house, the family opted for Merillat Masterpiece® Martel Square cabinets. With a Dove White painted finish, these full overlay Shaker-style cabinets are a perfect complement to the banquette and island finished in Pebble Grey.

By opting for similar Shaker-style cabinetry doors throughout the home and painted finishes in various shades of white and gray, the family created thoroughly modern, airy, open living spaces that blend seamlessly together. The functional floor plan designed to suit the ages, activities, and interests of its residents and the clean, neutral color palette are the perfect backdrop for this active, busy Silver Springs family.
Whether you’re looking for a small refresh or a complete remodel that includes kitchen, bathroom, and basement cabinetry, Swartz Kitchens & Baths is here to help. Our builder partners like D&B Elite Custom rely on our product knowledge and design expertise to realize award-winning residential remodels for families throughout eastern Pennsylvania. To get started, contact us for an initial consultation.
How to Unify Your Home’s Design with Bathroom, Kitchen, and Basement Cabinetry
Interior designers use special tricks to pull a home together. How do they create a cohesive, harmonious, high-end look? One of their golden rules is repeating elements and colors: hardwood floors that run throughout the home; the same window treatment style in every room; a single trim color; matching hardware. Another smart solution? A cabinetry style that works beyond the kitchen.
Using Cabinetry to Unify a Home’s Interior Design
When one family in Sinking Spring, PA decided to renovate their home, they turned to the pros at D&B Elite Custom a full basement renovation, a complete transformation of the first floor, and the relocation of the laundry room to the second floor.
The original, small L-shaped kitchen was in the middle of the back half of the house next to the family room. Nothing about its location or its angled, low kitchen island functioned well. And the formal dining room adjacent to the old kitchen was rarely used. D&B Elite Custom removed the wall between the kitchen and the formal dining area and moved the kitchen into the dining space. Adding a large walk-in pantry, a generous island, and banquet seating transformed the space into a bright, spacious eat-in kitchen that is now the hub of the home for this Sinking Spring family.

The first-floor update also included a full renovation of the family’s living area, home office, mudroom, and bathroom. By moving the laundry upstairs into a small room, the owners had previously used as a nursery, the family was able to gain additional mudroom space for shoe cubbies, coat lockers, and backpacks.
Basement Cabinetry for the Win
To further accommodate the lifestyle of this family with growing children, walls were removed in the finished basement with several enclosed rooms to open the space so it can be used as a TV-viewing and recreational area. The basement cabinetry used in the wet bar features Merillat Classic Series® Portrait Square door style with a Cotton White painted finish, echoing the door style and finish used in the mudroom and laundry room one floor above. To reinforce a sense of cohesion, while adding a layer of interest, the basement vanity is the same Portrait door style in a Graphite painted finish.

White and Gray Kitchen Cabinetry Create a Cohesive Masterpiece
The kitchen is now the showstopper in this home, so to elevate the look while still keeping in the classic, Shaker-style theme utilized in the rest of the house, the family opted for Merillat Masterpiece® Martel Square cabinets. With a Dove White painted finish, these full overlay Shaker-style cabinets are a perfect complement to the banquette and island finished in Pebble Grey.

By opting for similar Shaker-style cabinetry doors throughout the home and painted finishes in various shades of white and gray, the family created thoroughly modern, airy, open living spaces that blend seamlessly together. The functional floor plan designed to suit the ages, activities, and interests of its residents and the clean, neutral color palette are the perfect backdrop for this active, busy Silver Springs family.
Whether you’re looking for a small refresh or a complete remodel that includes kitchen, bathroom, and basement cabinetry, Swartz Kitchens & Baths is here to help. Our builder partners like D&B Elite Custom rely on our product knowledge and design expertise to realize award-winning residential remodels for families throughout eastern Pennsylvania. To get started, contact us for an initial consultation.