Award-Winning Garman Builders’ Homes Are a Masterclass in Cohesive Design
If you’re designing or remodeling a kitchen or bath, it’s important to keep the principle of cohesive design at the forefront of every decision. Garman Builders and Swartz Kitchens & Baths have the expertise to achieve this look – and the award-winning homes to prove it.
Before we look at one such home, what exactly is cohesive design? It’s a design approach that achieves a well-thought-out home that flows seamlessly from one room to the next. The styling, the color palette, the furniture, and the finishes all relate from room to room. These complementary design elements create a feeling of continuity, comfort, and tranquility.
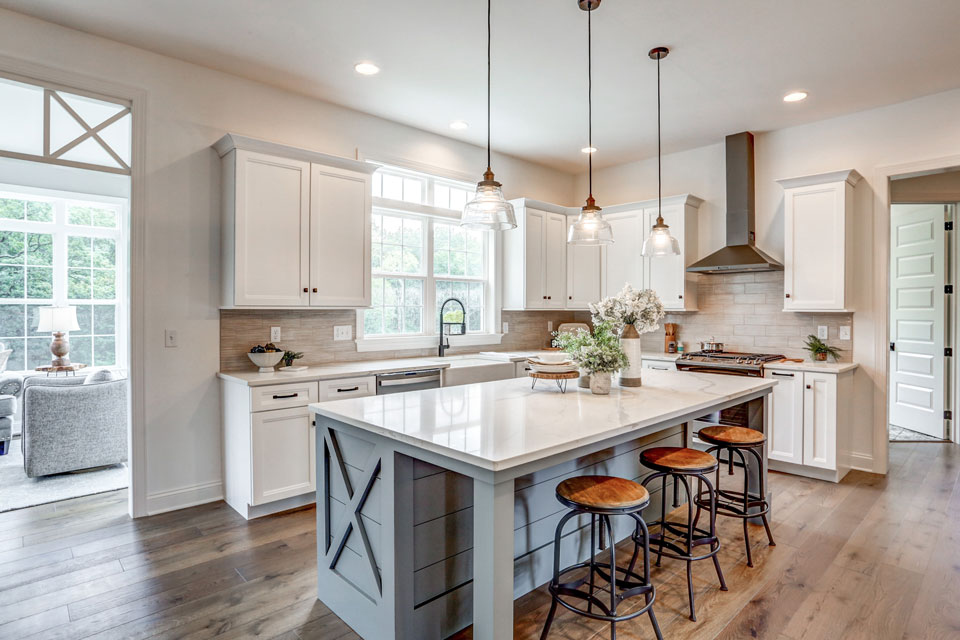
Garman Builders partners with Swartz Kitchens & Baths to achieve this effect in their award-winning single-family homes. To understand how they create this sought-after look, let’s explore The Peninsula, a Mechanicsburg home that recently won Best Kitchen and Best Craftsmanship at the Metro Harrisburg Parade of Homes.
This 3870-square-foot home features 4 bedrooms, 3 ½ bathrooms, and a gourmet kitchen with a walk-in pantry that flows into a breakfast area and a great room. You’ll also find a study, formal dining room, and laundry on the first floor. The second floor is devoted to bedrooms and bathrooms, including the owner’s en suite bedroom, luxury bathroom, and walk-in closet.
Swartz Kitchen & Bath Designer Pam Clements assisted Garman Builders with the cabinetry, countertops, sinks, and hardware found throughout the home. She says: “The team at Garman Builders really understands what homebuyers are looking for these days – clean lines, transitional cabinetry in painted finishes, and quartz countertops to name a few. Using this aesthetic as our guideline while employing some clever design tricks helped us achieve the appealing cohesive look that makes this house so inviting.”
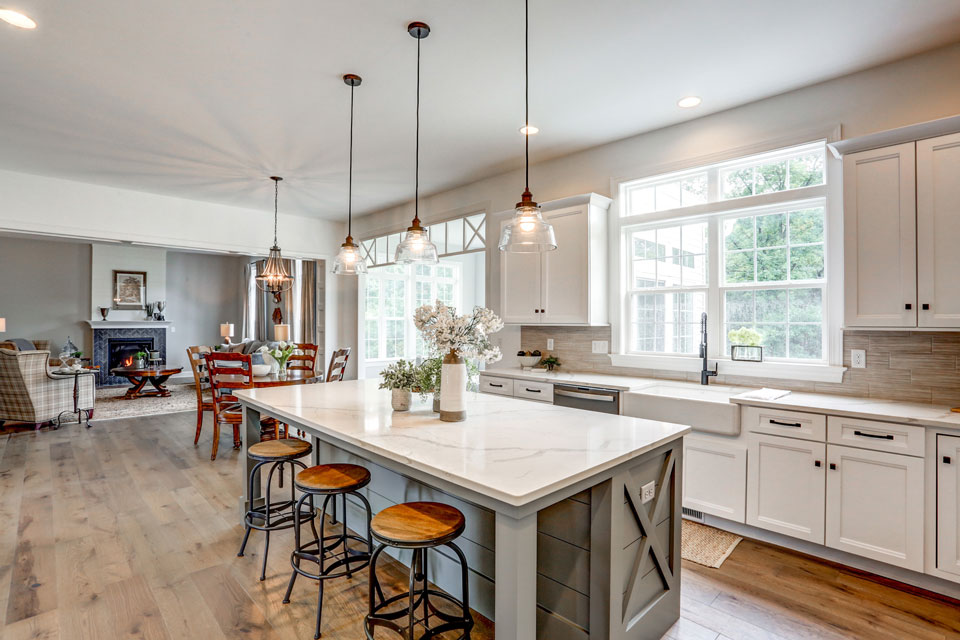
Consistent Cabinetry Throughout the House
One of the most impactful ways to achieve a consistent design is to use the same or similar cabinetry styles throughout the home. Garman Builders chose two Shaker styles offered by Woodmont Cabinetry: Sedona 5 Maple and Dakota Maple. The kitchen features Sedona 5 Maple in White with a complementary North Sea paint finish on the kitchen island. The kitchen island was designed with shiplap and X-end caps to add modern farmhouse charm and further visual interest.
In the luxury en suite bath, you’ll find Dakota Maple vanities in White at comfort height. Comfort height bathroom vanities are 36″ tall (as opposed to the standard 32”) to match the height of kitchen countertops. They limit bending and stooping, especially for taller individuals, and they promote better posture via a more ergonomically-enhanced experience. Notice that the center sink base of the vanities is pulled out an additional 3” and decorative feet were added to the cabinets to create visual interest.
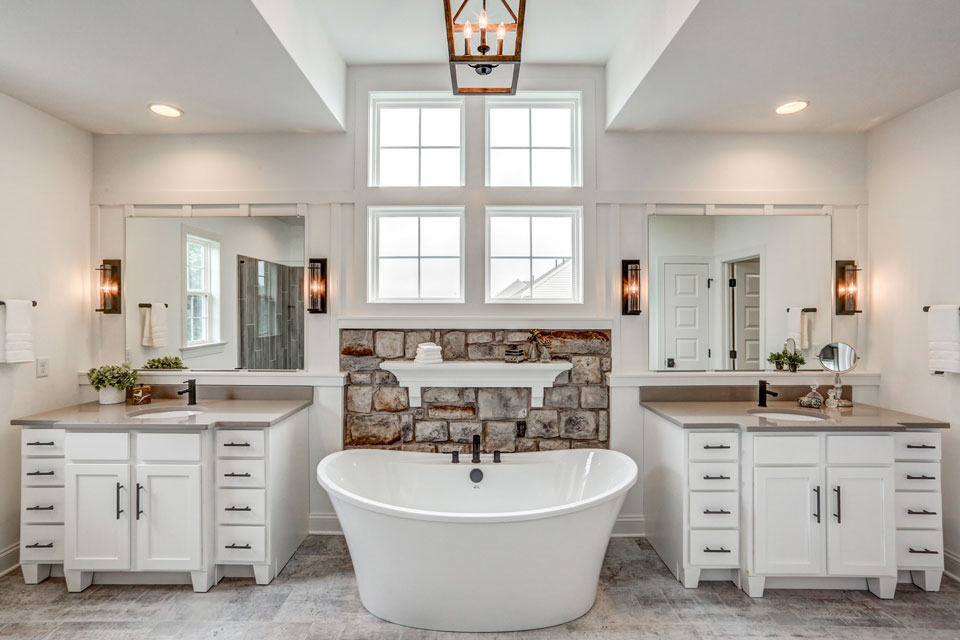
Woodmont’s Dakota Maple cabinetry features throughout the rest of the house in different finishes: for example, Featherstone in the laundry room and Pebble in the Jack and Jill bathroom. The two Jack and Jill vanities also measure in at the 36” comfort height.
A Complementary Color Palette
Just as the cabinetry colors all relate to one another (whites, grays, and neutral taupes), so do the countertops. The kitchen features the stunning MSI quartz Calacatta Laza, a classic in modern homes due to its elegance and simplicity. It closely resembles natural marble with soft brownish-gray veining all over a milky white background. The veining brings dramatic movement to the room while still retaining a fresh, clean, modern look.
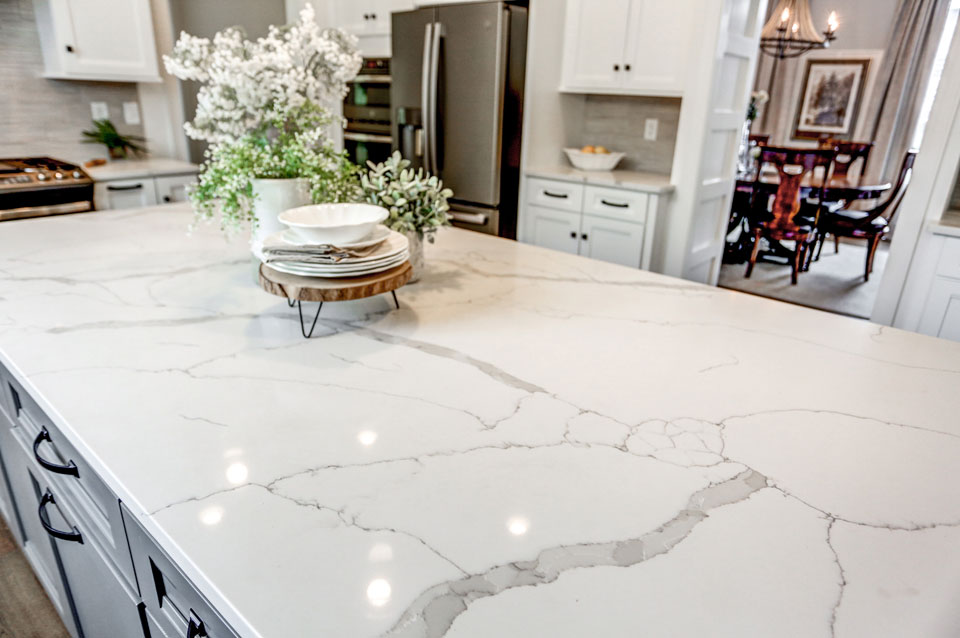
Other countertops range from MSI Quartz in Meridian Gray to a workhorse white laminate in the laundry room surrounding the Mustee drop-in laundry and utility sink. Although the materials differ according to each room’s function, the neutral color palette unifies the spaces.
Sightlines That Reflect a Signature Style
When rooms are within the same line of sight (like a great room and a kitchen), it’s especially important to ensure a stylistic flow. One of the ways to achieve this is to name your decorating style and then make purchasing and decorating decisions accordingly. For example, we could say the design style for The Peninsula is “modern farmhouse chic”. The style is a guiding reference for the touches that pull it all together.
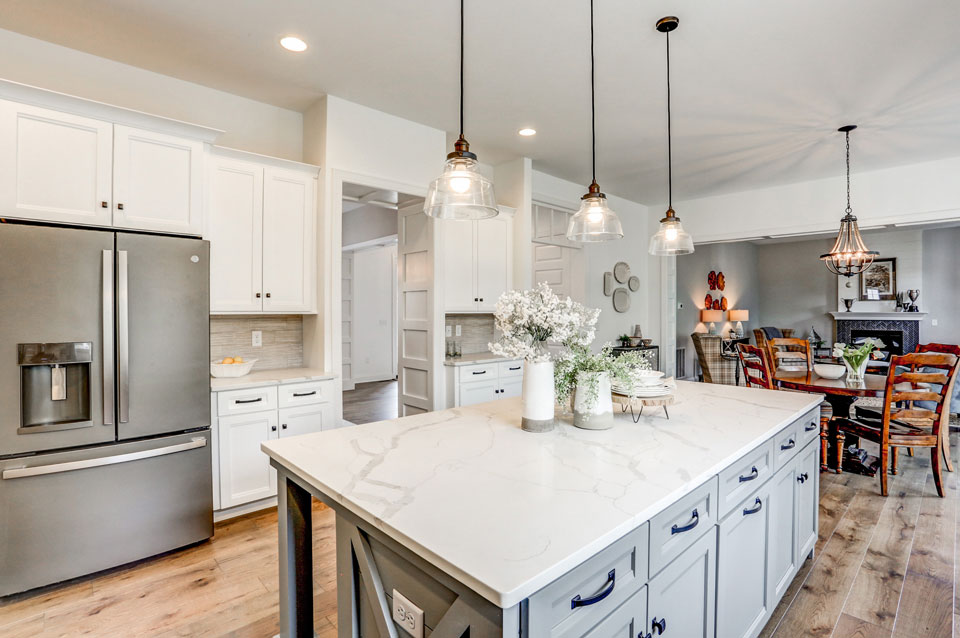
Consider the Kohler Whitehaven farmhouse kitchen sink; the black bronze hardware in the en suite bathroom; and the exposed brick feature behind the stand-alone tub. The flooring choices, the bar stools at the kitchen island, the shiplap and X features on the island, the stainless steel chimney hood and oven, and even the furniture selections all reflect this modern farmhouse style.
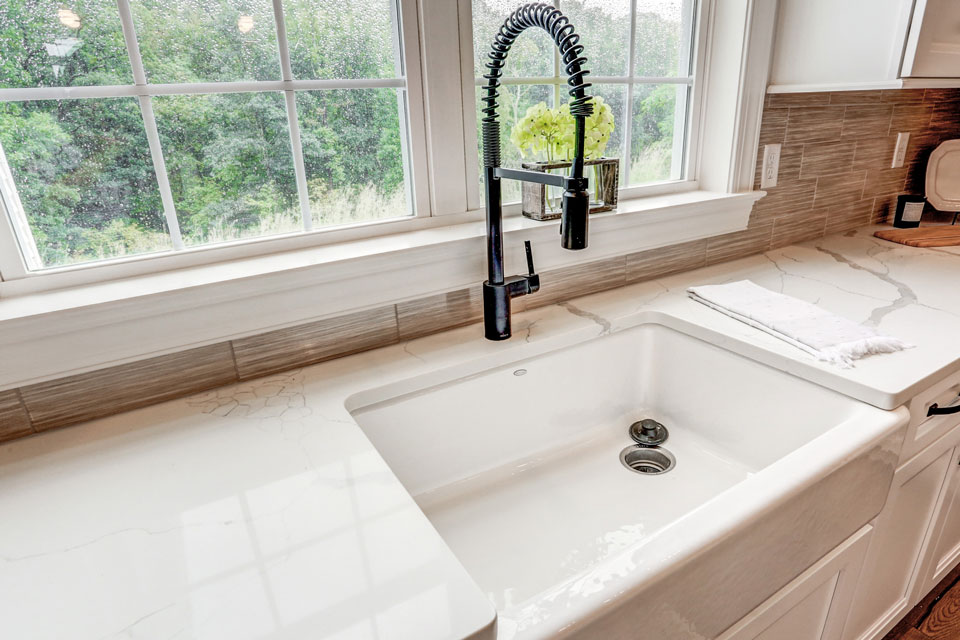
Need Help Creating a Cohesive Design?
At Swartz Kitchens & Baths, our designers have years of training and experience to successfully execute cohesive kitchen and bath designs. If you would like help creating a cohesive look that flows beautifully with the rest of your home, request an appointment with one of our team members to get your project started.
Award-Winning Garman Builders’ Homes Are a Masterclass in Cohesive Design
If you’re designing or remodeling a kitchen or bath, it’s important to keep the principle of cohesive design at the forefront of every decision. Garman Builders and Swartz Kitchens & Baths have the expertise to achieve this look – and the award-winning homes to prove it.
Before we look at one such home, what exactly is cohesive design? It’s a design approach that achieves a well-thought-out home that flows seamlessly from one room to the next. The styling, the color palette, the furniture, and the finishes all relate from room to room. These complementary design elements create a feeling of continuity, comfort, and tranquility.

Garman Builders partners with Swartz Kitchens & Baths to achieve this effect in their award-winning single-family homes. To understand how they create this sought-after look, let’s explore The Peninsula, a Mechanicsburg home that recently won Best Kitchen and Best Craftsmanship at the Metro Harrisburg Parade of Homes.
This 3870-square-foot home features 4 bedrooms, 3 ½ bathrooms, and a gourmet kitchen with a walk-in pantry that flows into a breakfast area and a great room. You’ll also find a study, formal dining room, and laundry on the first floor. The second floor is devoted to bedrooms and bathrooms, including the owner’s en suite bedroom, luxury bathroom, and walk-in closet.
Swartz Kitchen & Bath Designer Pam Clements assisted Garman Builders with the cabinetry, countertops, sinks, and hardware found throughout the home. She says: “The team at Garman Builders really understands what homebuyers are looking for these days – clean lines, transitional cabinetry in painted finishes, and quartz countertops to name a few. Using this aesthetic as our guideline while employing some clever design tricks helped us achieve the appealing cohesive look that makes this house so inviting.”

Consistent Cabinetry Throughout the House
One of the most impactful ways to achieve a consistent design is to use the same or similar cabinetry styles throughout the home. Garman Builders chose two Shaker styles offered by Woodmont Cabinetry: Sedona 5 Maple and Dakota Maple. The kitchen features Sedona 5 Maple in White with a complementary North Sea paint finish on the kitchen island. The kitchen island was designed with shiplap and X-end caps to add modern farmhouse charm and further visual interest.
In the luxury en suite bath, you’ll find Dakota Maple vanities in White at comfort height. Comfort height bathroom vanities are 36″ tall (as opposed to the standard 32”) to match the height of kitchen countertops. They limit bending and stooping, especially for taller individuals, and they promote better posture via a more ergonomically-enhanced experience. Notice that the center sink base of the vanities is pulled out an additional 3” and decorative feet were added to the cabinets to create visual interest.

Woodmont’s Dakota Maple cabinetry features throughout the rest of the house in different finishes: for example, Featherstone in the laundry room and Pebble in the Jack and Jill bathroom. The two Jack and Jill vanities also measure in at the 36” comfort height.
A Complementary Color Palette
Just as the cabinetry colors all relate to one another (whites, grays, and neutral taupes), so do the countertops. The kitchen features the stunning MSI quartz Calacatta Laza, a classic in modern homes due to its elegance and simplicity. It closely resembles natural marble with soft brownish-gray veining all over a milky white background. The veining brings dramatic movement to the room while still retaining a fresh, clean, modern look.

Other countertops range from MSI Quartz in Meridian Gray to a workhorse white laminate in the laundry room surrounding the Mustee drop-in laundry and utility sink. Although the materials differ according to each room’s function, the neutral color palette unifies the spaces.
Sightlines That Reflect a Signature Style
When rooms are within the same line of sight (like a great room and a kitchen), it’s especially important to ensure a stylistic flow. One of the ways to achieve this is to name your decorating style and then make purchasing and decorating decisions accordingly. For example, we could say the design style for The Peninsula is “modern farmhouse chic”. The style is a guiding reference for the touches that pull it all together.

Consider the Kohler Whitehaven farmhouse kitchen sink; the black bronze hardware in the en suite bathroom; and the exposed brick feature behind the stand-alone tub. The flooring choices, the bar stools at the kitchen island, the shiplap and X features on the island, the stainless steel chimney hood and oven, and even the furniture selections all reflect this modern farmhouse style.

Need Help Creating a Cohesive Design?
At Swartz Kitchens & Baths, our designers have years of training and experience to successfully execute cohesive kitchen and bath designs. If you would like help creating a cohesive look that flows beautifully with the rest of your home, request an appointment with one of our team members to get your project started.