Swartz Kitchen Featured in Pine Hill Building Co.’s Award-Winning Home
A Swartz kitchen was featured in an award-winning home at this year’s Lancaster and Lebanon County Parade of Homes. Did you know that even master craftsmen and professional builders often work with Kitchen and Bath Designers? Despite – or perhaps because of – their years of professional experience in the industry, they want the benefits of working with a designer to bring their visions for kitchens and bathrooms to life. Working collaboratively with Kitchen and Bath Design experts can take a project to a new level, thanks to their fresh perspective, specific knowledge, access to the right resources, and experience with cost and budget management.
We are honored to have the opportunity to support the work of our builder and contractor partners. Recently Jason Brooks, one of our talented Swartz Kitchen & Bath Designers, collaborated with Pine Hill Building Co. on an exceptional Aspen-style home, and we cannot wait for you to see it. Read on to see for yourself why this house received this year’s highest honors in the Lancaster and Lebanon County, PA Parade of Homes.
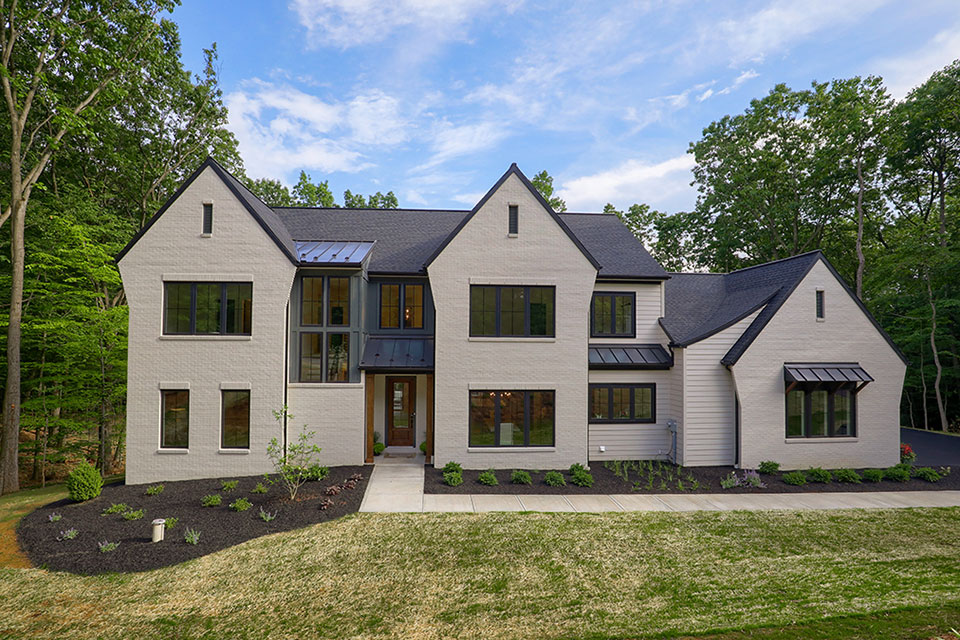
Cohesive Contrast
Even at first glance, it’s no surprise that this beautifully crafted home by Pine Hill Building Co. earned the highest honor in the Lancaster and Lebanon County Parade of Homes: the Fulton Award. Situated on a 2.8-acre wooded estate with expansive views, the home is in the community of Iron Valley, home to another award-winner, The Iron Valley Golf Course. While it boasts gorgeous curb appeal, the features and hidden gems that lie within the walls are what really make the house stand out, including a Swartz kitchen.
As you walk into the great room, an open concept space perfect for entertaining, you’ll notice the Merillat Classic cabinetry in Cotton and Dusk finishes. This pairing of contrasting colors not only continues throughout other rooms of the home, but it also subtly mimics the contrasting colors of the home’s exterior. Light and dark woods throughout the first floor and the trendy black and white master bath continue this theme of contrasting finishes.
In the Swartz kitchen, dusk stain was used for the cabinetry on both kitchen islands, in the scullery, and also in the guest bedroom. The Cotton paint finish was applied on upper cabinets and the cabinetry around the perimeter of the Swartz kitchen. For continuity throughout the home, cabinetry in the laundry room, the Jack and Jill bath, and opposite the dining island, also feature this finish.
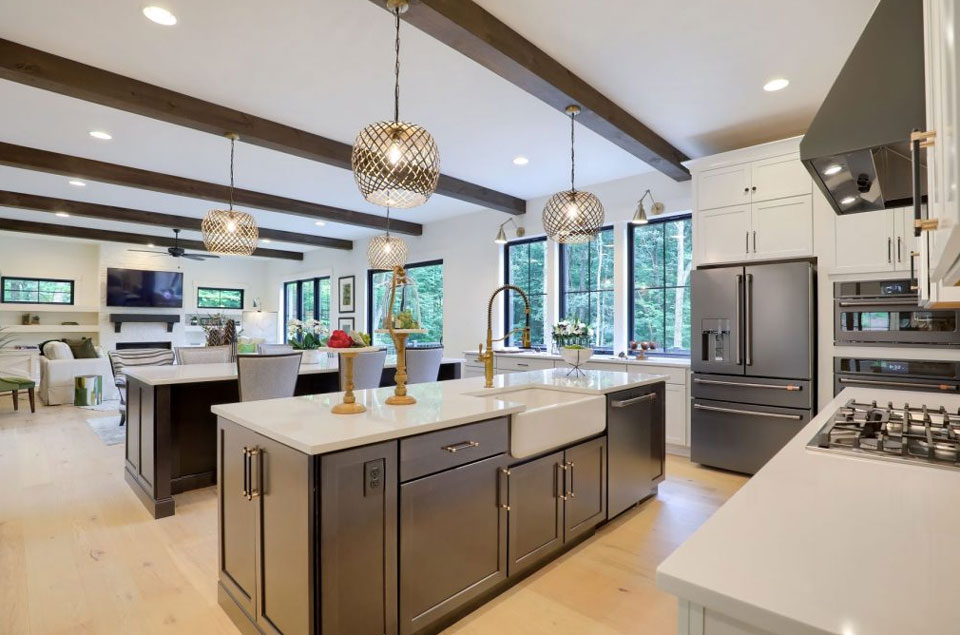
Trendy Touches
In the world of kitchen and bath design, the Kitchen & Bath Industry Show (KBIS) is the place to find emerging trends, learn about new technology, and try new products. One KBIS trend that has become increasingly popular in modern homes, is the addition of a scullery.
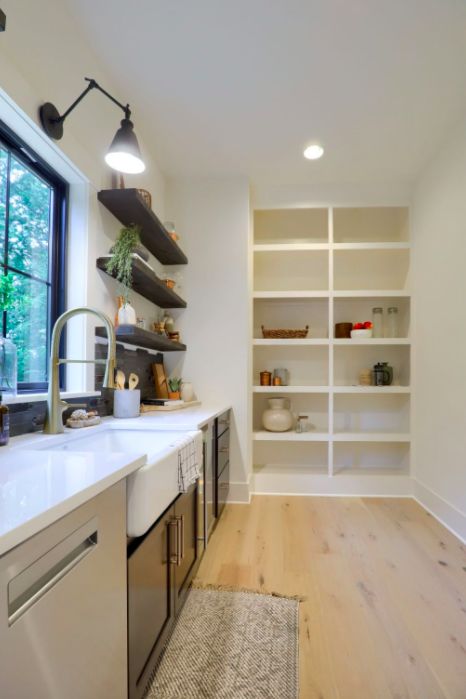
A Swartz kitchen is often the heart of the home, a place for gathering, connecting, and moving through daily life. That means it’s bound to get messy, even though you may want a kitchen that stays clean enough to host a party at the drop of a hat. The scullery is a small out-of-sight second kitchen with its own dishwasher, sink, shelves, and cabinets. It’s great for food preparation, storing messy dishes during a party, and housing small appliances that can make the main kitchen feel cluttered. Sculleries are coming back in style because they essentially allow homeowners to have their cake and eat it too (without the mess!).
You’ll find another great trend in the en suite bathroom – a soaking tub that sits inside the shower. While this trend likely started as a way to incorporate key features (both a tub and a shower) in bathrooms with less square footage, the choice to put the tub in the shower area is growing more popular in bathrooms of every size. The use of large bright tiles and a wall-sized mirror make this bathroom feel incredibly spacious. The rain shower head, the window that brings in natural light, and the ceiling-to-floor accent strip of honeycomb black tiles make this trendy master bath feel like an oasis.
Countertops, Ceilings, and Storage, Oh My!
When detailing the vision for the kitchen and throughout the house, the builders used words like “clean” and “modern” to describe the desired aesthetic. It’s clear that they achieved the goal, but how did they do it? Let’s start with the 10-ft ceilings, which create volume and allow for natural light to flow in through the windows. Sometimes it can be tricky to decorate a home with high ceilings, but this house is a great example of how to make large, open spaces feel at once cozy and chic.
Thoughtfully incorporated storage is a must-have when the desired look is clean and modern. Smart storage solutions make the most of the space and allow homeowners to maintain a clean and uncluttered aesthetic. The scullery mentioned above is one design feature that provides hidden storage in this home, but there are also several smart storage solutions found throughout the kitchen, like the base pull-outs around the cooktop to store pots and pans and the pull-out trash and recycle bins.
One more feature that Pine Hill Building Co. used to create this look is the use of quartz countertops in the Swartz kitchen and throughout the home. There’s a reason why quartz countertops were mentioned on our lists for hot countertop design trends and dream kitchen must-haves. Quartz countertops are sleek, durable, and versatile, and they make a splash in this Aspen-style home.
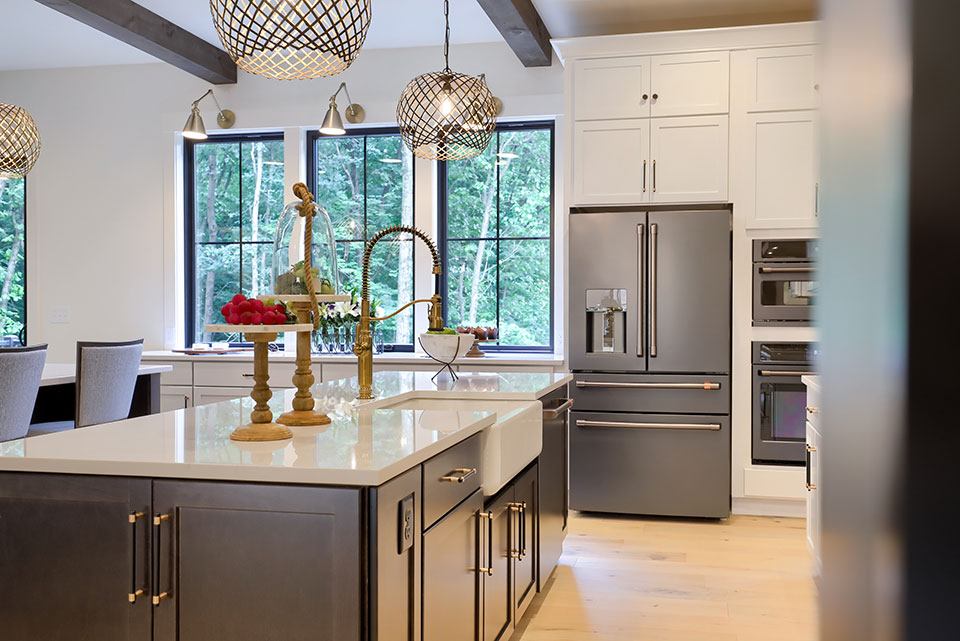
Sometimes More is More
We’ve all heard the saying “less is more,” but the design of this home embraces the fact that sometimes, more is actually more. Without coming off as too over-the-top, there are a few features that elevate this home to levels of pure luxury. First, there are the double islands. Double islands are a great example of how one feature can be used for multiple functions. In this kitchen, one island is for working at the sink and meal preparation while the other is for gathering, eating, and entertaining. With a large open countertop and stools for seating, the eating island could seamlessly transition from a breakfast spot to a place for board games or hors d’oeuvres.
The walk-in pantry is a great addition to this house because it’s big enough to store both food and non-food items, but we also want to bring attention to the laundry room. Not only are the machines easily accessible with ample floor space, but the laundry room has been outfitted with Merillat Classic Cotton-painted cabinets to match the rest of the house, beautiful countertops that reflect the light from the large windows, and durable tile floors. Who knew a laundry room could be swoon-worthy?
Finally, one of the most delightful surprises in the home is the doggie bowl refill station built into the spacious mudroom. This permanent setting for the doggie bowls reinforces the fact that pets are part of the family, and that they deserve to have dedicated spots around the house. Bonus: it keeps other rooms looking sleeker without dog toys and accessories lying around!
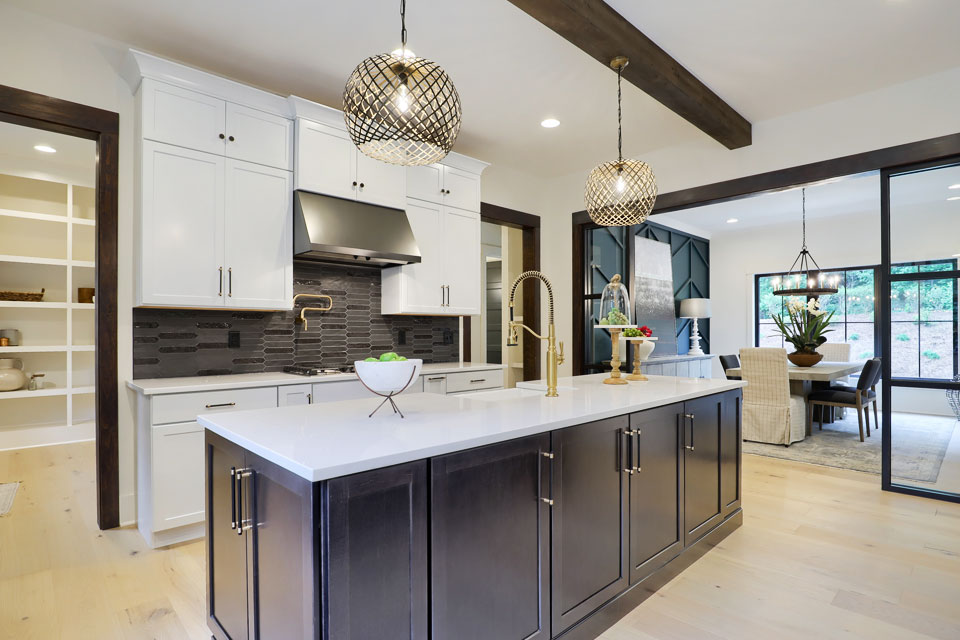
Join Us In Congratulating Pine Hill Building Co.!
While every home construction project has its challenges, this build had the added obstacles brought on by the pandemic: shipping delays, availability issues, and safety concerns. We were thrilled to be able to help Pine Hill Building Co. finish the home despite these unique COVID-related challenges, and proud to see what it became. Before the house was even unveiled as a showroom home in the Parade of Homes, it had already sold to some very savvy buyers!
Our heartiest congratulations to Pine Hill Building Co. on this accomplishment! We were delighted to be a part of creating this award-winning home, and we can’t wait to see what they build next. If you’re getting ready to start your own project, whether building from scratch or renovating, our design experts would be honored to be your behind-the-scenes support team. Reach out to us today to get started!
Swartz Kitchen Featured in Pine Hill Building Co.’s Award-Winning Home
A Swartz kitchen was featured in an award-winning home at this year’s Lancaster and Lebanon County Parade of Homes. Did you know that even master craftsmen and professional builders often work with Kitchen and Bath Designers? Despite – or perhaps because of – their years of professional experience in the industry, they want the benefits of working with a designer to bring their visions for kitchens and bathrooms to life. Working collaboratively with Kitchen and Bath Design experts can take a project to a new level, thanks to their fresh perspective, specific knowledge, access to the right resources, and experience with cost and budget management.
We are honored to have the opportunity to support the work of our builder and contractor partners. Recently Jason Brooks, one of our talented Swartz Kitchen & Bath Designers, collaborated with Pine Hill Building Co. on an exceptional Aspen-style home, and we cannot wait for you to see it. Read on to see for yourself why this house received this year’s highest honors in the Lancaster and Lebanon County, PA Parade of Homes.

Cohesive Contrast
Even at first glance, it’s no surprise that this beautifully crafted home by Pine Hill Building Co. earned the highest honor in the Lancaster and Lebanon County Parade of Homes: the Fulton Award. Situated on a 2.8-acre wooded estate with expansive views, the home is in the community of Iron Valley, home to another award-winner, The Iron Valley Golf Course. While it boasts gorgeous curb appeal, the features and hidden gems that lie within the walls are what really make the house stand out, including a Swartz kitchen.
As you walk into the great room, an open concept space perfect for entertaining, you’ll notice the Merillat Classic cabinetry in Cotton and Dusk finishes. This pairing of contrasting colors not only continues throughout other rooms of the home, but it also subtly mimics the contrasting colors of the home’s exterior. Light and dark woods throughout the first floor and the trendy black and white master bath continue this theme of contrasting finishes.
In the Swartz kitchen, dusk stain was used for the cabinetry on both kitchen islands, in the scullery, and also in the guest bedroom. The Cotton paint finish was applied on upper cabinets and the cabinetry around the perimeter of the Swartz kitchen. For continuity throughout the home, cabinetry in the laundry room, the Jack and Jill bath, and opposite the dining island, also feature this finish.

Trendy Touches
In the world of kitchen and bath design, the Kitchen & Bath Industry Show (KBIS) is the place to find emerging trends, learn about new technology, and try new products. One KBIS trend that has become increasingly popular in modern homes, is the addition of a scullery.

A Swartz kitchen is often the heart of the home, a place for gathering, connecting, and moving through daily life. That means it’s bound to get messy, even though you may want a kitchen that stays clean enough to host a party at the drop of a hat. The scullery is a small out-of-sight second kitchen with its own dishwasher, sink, shelves, and cabinets. It’s great for food preparation, storing messy dishes during a party, and housing small appliances that can make the main kitchen feel cluttered. Sculleries are coming back in style because they essentially allow homeowners to have their cake and eat it too (without the mess!).
You’ll find another great trend in the en suite bathroom – a soaking tub that sits inside the shower. While this trend likely started as a way to incorporate key features (both a tub and a shower) in bathrooms with less square footage, the choice to put the tub in the shower area is growing more popular in bathrooms of every size. The use of large bright tiles and a wall-sized mirror make this bathroom feel incredibly spacious. The rain shower head, the window that brings in natural light, and the ceiling-to-floor accent strip of honeycomb black tiles make this trendy master bath feel like an oasis.
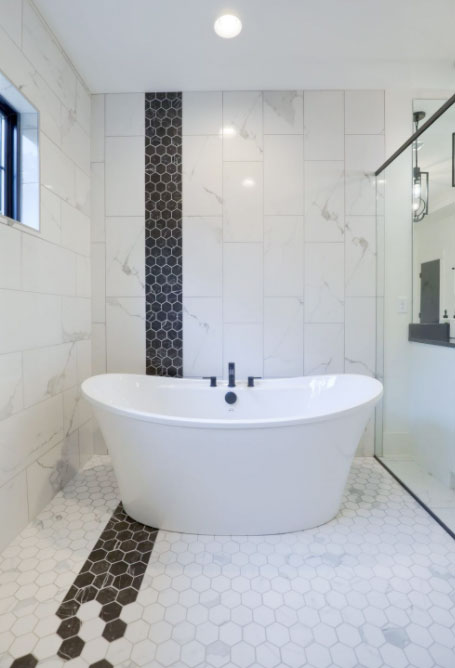
Countertops, Ceilings, and Storage, Oh My!
When detailing the vision for the kitchen and throughout the house, the builders used words like “clean” and “modern” to describe the desired aesthetic. It’s clear that they achieved the goal, but how did they do it? Let’s start with the 10-ft ceilings, which create volume and allow for natural light to flow in through the windows. Sometimes it can be tricky to decorate a home with high ceilings, but this house is a great example of how to make large, open spaces feel at once cozy and chic.
Thoughtfully incorporated storage is a must-have when the desired look is clean and modern. Smart storage solutions make the most of the space and allow homeowners to maintain a clean and uncluttered aesthetic. The scullery mentioned above is one design feature that provides hidden storage in this home, but there are also several smart storage solutions found throughout the kitchen, like the base pull-outs around the cooktop to store pots and pans and the pull-out trash and recycle bins.
One more feature that Pine Hill Building Co. used to create this look is the use of quartz countertops in the Swartz kitchen and throughout the home. There’s a reason why quartz countertops were mentioned on our lists for hot countertop design trends and dream kitchen must-haves. Quartz countertops are sleek, durable, and versatile, and they make a splash in this Aspen-style home.

Sometimes More is More
We’ve all heard the saying “less is more,” but the design of this home embraces the fact that sometimes, more is actually more. Without coming off as too over-the-top, there are a few features that elevate this home to levels of pure luxury. First, there are the double islands. Double islands are a great example of how one feature can be used for multiple functions. In this kitchen, one island is for working at the sink and meal preparation while the other is for gathering, eating, and entertaining. With a large open countertop and stools for seating, the eating island could seamlessly transition from a breakfast spot to a place for board games or hors d’oeuvres.
The walk-in pantry is a great addition to this house because it’s big enough to store both food and non-food items, but we also want to bring attention to the laundry room. Not only are the machines easily accessible with ample floor space, but the laundry room has been outfitted with Merillat Classic Cotton-painted cabinets to match the rest of the house, beautiful countertops that reflect the light from the large windows, and durable tile floors. Who knew a laundry room could be swoon-worthy?
Finally, one of the most delightful surprises in the home is the doggie bowl refill station built into the spacious mudroom. This permanent setting for the doggie bowls reinforces the fact that pets are part of the family, and that they deserve to have dedicated spots around the house. Bonus: it keeps other rooms looking sleeker without dog toys and accessories lying around!

Join Us In Congratulating Pine Hill Building Co.!
While every home construction project has its challenges, this build had the added obstacles brought on by the pandemic: shipping delays, availability issues, and safety concerns. We were thrilled to be able to help Pine Hill Building Co. finish the home despite these unique COVID-related challenges, and proud to see what it became. Before the house was even unveiled as a showroom home in the Parade of Homes, it had already sold to some very savvy buyers!
Our heartiest congratulations to Pine Hill Building Co. on this accomplishment! We were delighted to be a part of creating this award-winning home, and we can’t wait to see what they build next. If you’re getting ready to start your own project, whether building from scratch or renovating, our design experts would be honored to be your behind-the-scenes support team. Reach out to us today to get started!