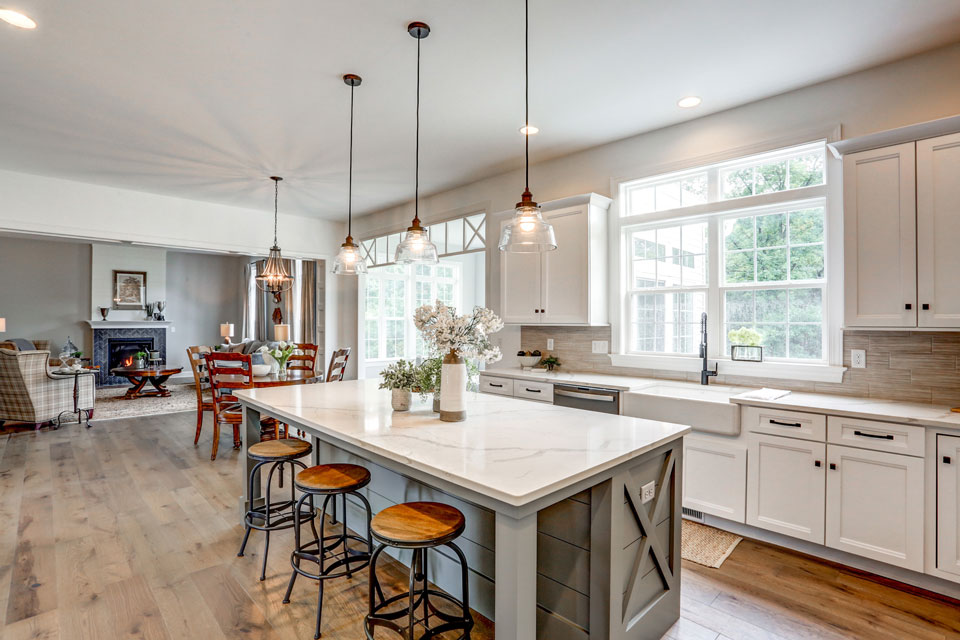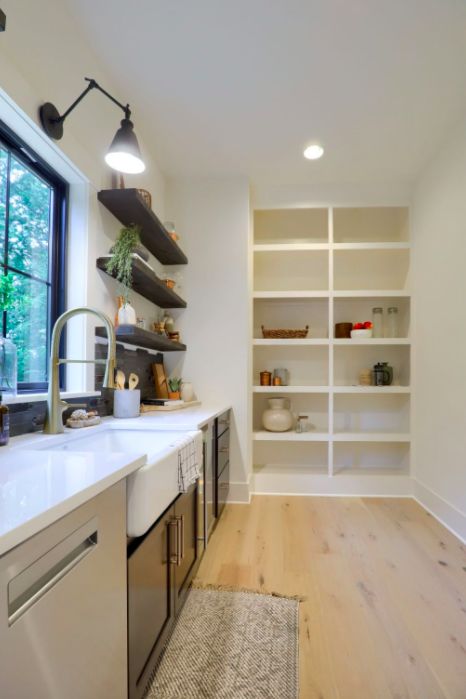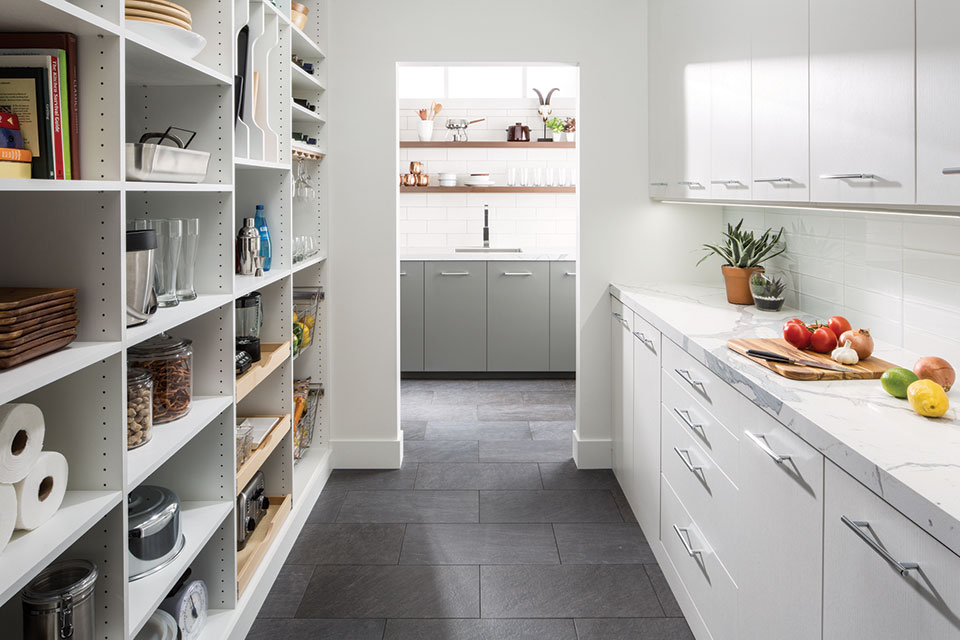Who’s Trying to Kill the Open-Concept Kitchen?
Americans have always loved murder mysteries. From Agatha Christie novels in the 1920’s to the question on everyone’s lips in the early 1980’s – “Who shot J.R.?” – to modern mysteries like Mare of Easttown, we love to speculate on whodunnit.
In the world of Kitchen & Bath design, a murder mystery is playing out before our very eyes. Multiple media outlets have reported on the demise of the open-concept kitchen and open-concept home floor plan, blaming the pandemic for the swing in public opinion.

The open floor plan has been around for over a century. In 1901, a young Frank Lloyd Wright was drawing up house plans featuring connected living and dining spaces. As the decades passed, this idea morphed into floor plans so open they connect living spaces, dining spaces, the kitchen, and even outdoor spaces. And although some design experts have sounded the death knell for the open-concept kitchen, others claim that open kitchens are here to stay.
The National Association of Home Builders reports that up to 80% of homeowners want a partially open floor plan, but annual surveys by The American Institute of Architects show that the demand for open-concept design is in sharp decline.
As with any design choice, there are pros and cons to an open-concept kitchen and home. For example, fans of open-concept kitchens like to be able to watch their kids play and converse with the family while cooking; but critics complain that an open space makes for poor sound control and visible mess.
After months of COVID lockdown, where people were living, working, and schooling children in their homes, traditionally compartmentalized floor plans with separate rooms for different functions began to see a resurgence. It only takes one embarrassing Zoom-bomb at the kitchen table for an at-home worker to recognize the benefit of an office space with a closed door. Did COVID kill the open-concept floor plan, or will it survive this current shift in how we live at home?
How to Get the Best of Both Worlds
At Swartz Kitchen & Baths, we believe it’s possible to have the benefits of an open-concept kitchen design without giving into to some of the challenges that can occur when opening the kitchen to other rooms.
Kitchen Sculleries: A kitchen scullery is a separate room, set off from the kitchen, that is specifically designed for storage, clean-up, and the more utilitarian aspects of kitchen work. Clean-up sinks, wall ovens, and dishwashers are some of the workhorses found in a scullery. By storing clean – and dirty – dishes and cookware in the scullery, your open-concept kitchen counters and kitchen island remain free for entertaining. This dual set-up provides both the benefits of the open-concept kitchen – easy traffic flow and a gathering a space where everyone, including the cook, is part of the conversation – while confining odors, clanging sounds, and unsightly messes to a hidden, closed-off area.

Butler’s Pantries: A Butler’s pantry adjacent to an open-concept kitchen can also help contain messes, too. Whereas a scullery is focused on clean-up, a butler’s pantry has traditionally been utilized to prepare a meal for serving. As such, Butler’s pantries often provide ample storage for dishes, stemware, and cutlery.
While a walk-in pantry is solely a space for groceries and seldom-used appliances, a Butler’s pantry can function like an extension for your kitchen. Butler’s pantries will usually feature at least plenty of countertop space for small appliances and light prep work like cutting fruits or herbs to garnish cocktails and entrees. The countertops are also great for holding used dishes out of sight while entertaining.
Walk-in Pantries: Walk-in pantries are the best friend of an open-concept kitchen. If you don’t have the space for a scullery or a Butler’s pantry, try to at least fit in a walk-in pantry. Designed to store dry goods, canned goods, snacks, beverages, surplus bulk items (think: paper towels, paper napkins, garbage bags, etc.), and cleaning supplies, walk-in pantries can also house large pots, specialty appliances, and cookbooks. Walk-in pantries do not feature sinks, countertops, or custom cabinetry, but their utilitarian nature and design can be maximized for floor-to-ceiling storage. Walk-in pantries require upkeep and organization, but the good news is that even if it’s a mess, all you have to do is shut the door!

Kitchen Islands with Hidden Storage: When it comes to integrating clever storage into your open-concept kitchen, don’t forget the kitchen island. You can conceal cabinetry behind island barstools for seldom-used dishes and cookware; you can add bookends on the island for storing cookbooks or decorative items; you can even hide cell phone charging stations inside your kitchen island. We’ve helped clients add microwaves, stand mixers, waste bins, prep sinks, wine fridges, and food and water bowls for pets in their kitchen island designs, all with the goal of keeping their open-concept kitchen functional and clutter-free.
The Open-Concept Kitchen Lives to See Another Day (or Decades)
Is the open-concept kitchen truly on death’s doorstep? We don’t think so. Open floors plans are more affordable to construct (and with the rising costs of building materials – that’s important!); they add natural light and make a home feel bigger; and they make entertaining and family gatherings easier. We do predict, however, that open-concept design will see some strategic tweaks in coming years that provide greater privacy, better sound control, and options that don’t require cooking every aspect of a meal in full view.
Are you one of the many people seeking the best of both traditional and open-concept designs? The design experts at Swartz Kitchens & Baths can help you create a semi-open concept kitchen that works for you and your lifestyle. Contact us to get started!
Who’s Trying to Kill the Open-Concept Kitchen?
Americans have always loved murder mysteries. From Agatha Christie novels in the 1920’s to the question on everyone’s lips in the early 1980’s – “Who shot J.R.?” – to modern mysteries like Mare of Easttown, we love to speculate on whodunnit.
In the world of Kitchen & Bath design, a murder mystery is playing out before our very eyes. Multiple media outlets have reported on the demise of the open-concept kitchen and open-concept home floor plan, blaming the pandemic for the swing in public opinion.

The open floor plan has been around for over a century. In 1901, a young Frank Lloyd Wright was drawing up house plans featuring connected living and dining spaces. As the decades passed, this idea morphed into floor plans so open they connect living spaces, dining spaces, the kitchen, and even outdoor spaces. And although some design experts have sounded the death knell for the open-concept kitchen, others claim that open kitchens are here to stay.
The National Association of Home Builders reports that up to 80% of homeowners want a partially open floor plan, but annual surveys by The American Institute of Architects show that the demand for open-concept design is in sharp decline.
As with any design choice, there are pros and cons to an open-concept kitchen and home. For example, fans of open-concept kitchens like to be able to watch their kids play and converse with the family while cooking; but critics complain that an open space makes for poor sound control and visible mess.
After months of COVID lockdown, where people were living, working, and schooling children in their homes, traditionally compartmentalized floor plans with separate rooms for different functions began to see a resurgence. It only takes one embarrassing Zoom-bomb at the kitchen table for an at-home worker to recognize the benefit of an office space with a closed door. Did COVID kill the open-concept floor plan, or will it survive this current shift in how we live at home?
How to Get the Best of Both Worlds
At Swartz Kitchen & Baths, we believe it’s possible to have the benefits of an open-concept kitchen design without giving into to some of the challenges that can occur when opening the kitchen to other rooms.
Kitchen Sculleries: A kitchen scullery is a separate room, set off from the kitchen, that is specifically designed for storage, clean-up, and the more utilitarian aspects of kitchen work. Clean-up sinks, wall ovens, and dishwashers are some of the workhorses found in a scullery. By storing clean – and dirty – dishes and cookware in the scullery, your open-concept kitchen counters and kitchen island remain free for entertaining. This dual set-up provides both the benefits of the open-concept kitchen – easy traffic flow and a gathering a space where everyone, including the cook, is part of the conversation – while confining odors, clanging sounds, and unsightly messes to a hidden, closed-off area.

Butler’s Pantries: A Butler’s pantry adjacent to an open-concept kitchen can also help contain messes, too. Whereas a scullery is focused on clean-up, a butler’s pantry has traditionally been utilized to prepare a meal for serving. As such, Butler’s pantries often provide ample storage for dishes, stemware, and cutlery.
While a walk-in pantry is solely a space for groceries and seldom-used appliances, a Butler’s pantry can function like an extension for your kitchen. Butler’s pantries will usually feature at least plenty of countertop space for small appliances and light prep work like cutting fruits or herbs to garnish cocktails and entrees. The countertops are also great for holding used dishes out of sight while entertaining.
Walk-in Pantries: Walk-in pantries are the best friend of an open-concept kitchen. If you don’t have the space for a scullery or a Butler’s pantry, try to at least fit in a walk-in pantry. Designed to store dry goods, canned goods, snacks, beverages, surplus bulk items (think: paper towels, paper napkins, garbage bags, etc.), and cleaning supplies, walk-in pantries can also house large pots, specialty appliances, and cookbooks. Walk-in pantries do not feature sinks, countertops, or custom cabinetry, but their utilitarian nature and design can be maximized for floor-to-ceiling storage. Walk-in pantries require upkeep and organization, but the good news is that even if it’s a mess, all you have to do is shut the door!

Kitchen Islands with Hidden Storage: When it comes to integrating clever storage into your open-concept kitchen, don’t forget the kitchen island. You can conceal cabinetry behind island barstools for seldom-used dishes and cookware; you can add bookends on the island for storing cookbooks or decorative items; you can even hide cell phone charging stations inside your kitchen island. We’ve helped clients add microwaves, stand mixers, waste bins, prep sinks, wine fridges, and food and water bowls for pets in their kitchen island designs, all with the goal of keeping their open-concept kitchen functional and clutter-free.
The Open-Concept Kitchen Lives to See Another Day (or Decades)
Is the open-concept kitchen truly on death’s doorstep? We don’t think so. Open floors plans are more affordable to construct (and with the rising costs of building materials – that’s important!); they add natural light and make a home feel bigger; and they make entertaining and family gatherings easier. We do predict, however, that open-concept design will see some strategic tweaks in coming years that provide greater privacy, better sound control, and options that don’t require cooking every aspect of a meal in full view.
Are you one of the many people seeking the best of both traditional and open-concept designs? The design experts at Swartz Kitchens & Baths can help you create a semi-open concept kitchen that works for you and your lifestyle. Contact us to get started!